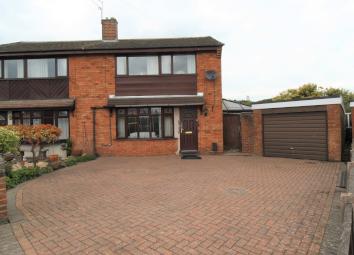Semi-detached house for sale in Rugeley WS15, 3 Bedroom
Quick Summary
- Property Type:
- Semi-detached house
- Status:
- For sale
- Price
- £ 175,000
- Beds:
- 3
- Baths:
- 1
- Recepts:
- 2
- County
- Staffordshire
- Town
- Rugeley
- Outcode
- WS15
- Location
- Hillside Close, Brereton WS15
- Marketed By:
- Chase Owl Estates
- Posted
- 2024-04-19
- WS15 Rating:
- More Info?
- Please contact Chase Owl Estates on 01889 735916 or Request Details
Property Description
Entrance Hallway
Approached from upvc front entrance door and having ceiling light point, useful storage cupboard, radiator and stairs leading to First Floor Landing.
Lounge (15'5" x 11'9")
Having wooden feature fire surround with inset Living flame gas fire on hearth. Ceiling light point, wall lights, coving, radiator, decorative dado rail and upvc double glazed window to front aspect. Door leading through to Breakfast Kitchen.
Breakfast Kitchen (18'3" x 13'9")
Being fitted with a range of wall and base mounted units with work surfaces over, incorporating inset sink with mixer tap, drainer and tiled splash back.Freestanding gas cooker, fridge and space with plumbing for washing machine. Two ceiling light point, radiators, useful larder cupboard, coving and upvc double glazed window to rear aspect. Sliding patio doors give access to the rear garden and further door to Conservatory.
Conservatory (12'9" x 9'1")
Being constructed from brick base with upvc double glazed frame and having ceiling light/fan and French doors to Rear Garden.
First Floor Landing
Approached from stairs in Hallway and having ceiling light point, loft access with ladder, airing cupboard housing the combination boiler and upvc double glazed window to side aspect.
Bedroom One (12'1" x 9'8")
Having a range of bedroom furniture. Ceiling light point, radiator and upvc double glazed window to front aspect.
Bedroom Two (10'5" x 10'0")
Having ceiling light point, radiator, coving and upvc double glazed window to rear aspect.
Bedroom Three (8'7" x 8'2")
Having ceiling light point, radiator, built in cupboard and upvc double glazed window to front aspect.
Bathroom
Comprising corner bath with shower mixer tap, w.C and pedestal hand wash basin. Inset ceiling lights, heated towel rail, coving, tiling to walls and upvc double glazed window to rear aspect.
Outside
The property is on a corner plot in a quiet cul de sac location with driveway for several vehicles leading to detached garage with power and light. A graveled foregarden for low maintenance. A side gate leads into the generous rear garden with decked seating area, lawns with borders and access door to Garage.
Agents Notes;
We have not tested any of the electrical, central heating or sanitary ware appliances. Purchasers should make their own investigations as to the workings of the relevant items. Floor plans are for identification purposes only and not to scale. All room measurements quoted in these sales particulars are approximate.
Fixtures and Fittings: All those items mentioned in these particulars by way of fixtures and fittings are deemed to be included in the sale price. Others, if any, are excluded. However we would always advise that this is confirmed by the purchaser at the point of offer.
Money Laundering;Any purchasers will be asked to produce identification documents and proof of funding before instruction of Solicitors.
Property Location
Marketed by Chase Owl Estates
Disclaimer Property descriptions and related information displayed on this page are marketing materials provided by Chase Owl Estates. estateagents365.uk does not warrant or accept any responsibility for the accuracy or completeness of the property descriptions or related information provided here and they do not constitute property particulars. Please contact Chase Owl Estates for full details and further information.

