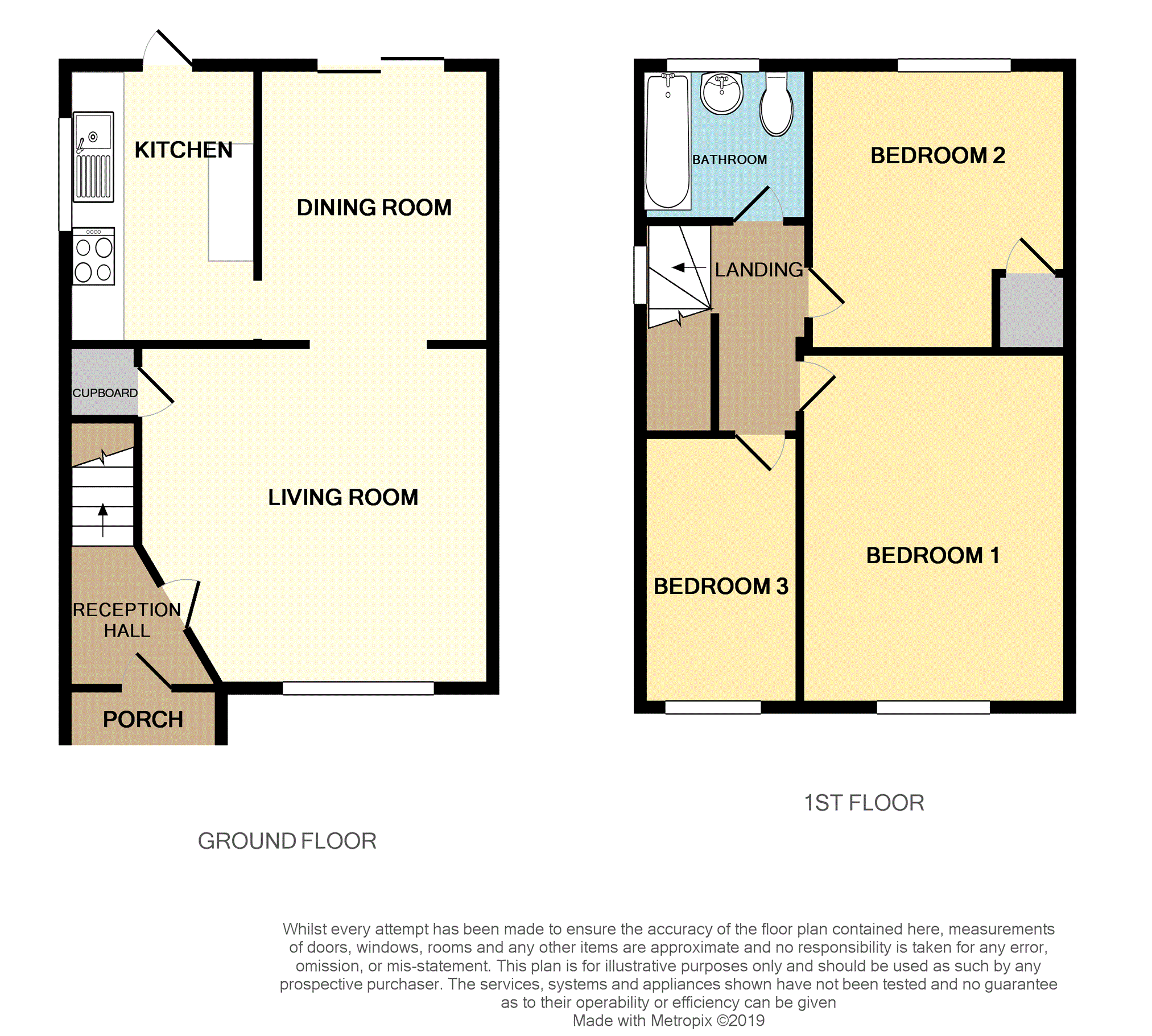Semi-detached house for sale in Rugeley WS15, 3 Bedroom
Quick Summary
- Property Type:
- Semi-detached house
- Status:
- For sale
- Price
- £ 150,000
- Beds:
- 3
- Baths:
- 1
- Recepts:
- 2
- County
- Staffordshire
- Town
- Rugeley
- Outcode
- WS15
- Location
- Tunnicliffe Drive, Rugeley WS15
- Marketed By:
- Purplebricks, Head Office
- Posted
- 2019-02-05
- WS15 Rating:
- More Info?
- Please contact Purplebricks, Head Office on 024 7511 8874 or Request Details
Property Description
Purplebricks are delighted to bring this immaculate, three bedroom, semi-detached property in a quiet residential area of Rugeley to the market.
Within walking distance of the town centre and local amenities, a primary school, park and several pubs, the property is ideal for a small family.
The town of Rugeley has two main line stations, making it very east to travel directly to both London and Birmingham by rail. Being well connected by major link roads and being within short driving distance to both Stafford and Lichfield.
The accommodation comprises porch, entrance hall, through living/dining room and kitchen to the ground floor and three bedrooms and bathroom to the first floor.
The property benefits from a single garage and parking to the rear and a low maintenance garden.
**viewing is essential**
Covered Porch
A the front of the property is an exposed brick, tiled floor covered porch.
Entrance Hall
Having UPVC front door into the entrance hall with radiator, stairs to first floor landing and door through to the :-
Living Room
13'3 x 13'6
The living room has double glazed leaded window to the front elevation, TV and Telephone points and feature electric fireplace.
There is a useful under-stairs storage cupboard, an archway leads through to the :-
Dining Room
10'8 x 8'9
Having sliding patio doors to the rear driveway and garden.
There is a radiator and decorative coving to the ceiling and a small archway leading through to the :-
Kitchen
6'4 x 10'82
The kitchen has a range of matching base and wall units, free standing cooker, tall fridge freezer and space and plumbing for the washing machine.
There is vinyl flooring, tiled splashbacks and sink and drainer.
A window to the side and double glazed door providing access to the rear of the property
Landing
Having window to the side aspect, loft access and doors leading through to the bathroom and bedrooms.
Bedroom One
9'9 x 13'0
The main bedroom has fitted wardrobes along the entire length of one wall with sliding doors.
There is a radiator and double glazed leaded window to the front aspect.
Bedroom Two
9'88 x 10'82
The second double bedroom has double glazed leaded window to the rear aspect and radiator.
There is a single storage cupboard with shelving.
Bedroom Three
9'9 x 6'45
Having double glazed leaded window to the front aspect, radiator and staircase bulk head.
Bathroom
The bathroom was recently updated by the current owner, it has a modern and fresh feel with vinyl flooring and partially tiled walls, 3 piece suite comprising bath with shower over, vanity sink and low level W.C
There is a double glazed, obscured window to the rear elevation.
Rear Garden
The immaculate rear garden is laid mainly to lawn with borders around the edge.
Driveway
The shared driveway goes round to the rear of the property where there is parking for one vehicle and access to the single garage.
Front Garden
An immaculate front lawn lies between the property and the road which sets the property back from the road in an attractive position.
Property Location
Marketed by Purplebricks, Head Office
Disclaimer Property descriptions and related information displayed on this page are marketing materials provided by Purplebricks, Head Office. estateagents365.uk does not warrant or accept any responsibility for the accuracy or completeness of the property descriptions or related information provided here and they do not constitute property particulars. Please contact Purplebricks, Head Office for full details and further information.


