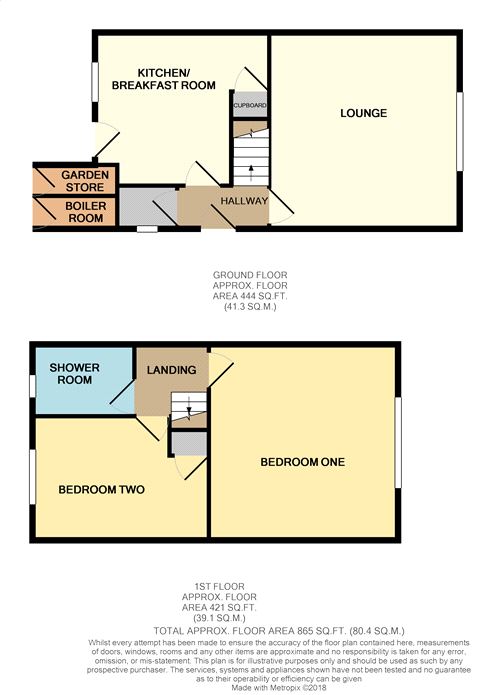Semi-detached house for sale in Rugby CV21, 2 Bedroom
Quick Summary
- Property Type:
- Semi-detached house
- Status:
- For sale
- Price
- £ 165,000
- Beds:
- 2
- County
- Warwickshire
- Town
- Rugby
- Outcode
- CV21
- Location
- Bennett Street, New Bilton, Warwickshire CV21
- Marketed By:
- Horts
- Posted
- 2018-09-22
- CV21 Rating:
- More Info?
- Please contact Horts on 01788 524272 or Request Details
Property Description
Key features:
- Two Bedrooms
- Semi-Detached
- Off Road Parking
- Close to Town Centre
- Close To Railway Station
- UPVC Double Glazing
- No Onward Chain
- Energy Efficiency Rating E
Main Description
A two bedroom semi detached property located within easy access of Rugby town centre and Rugby railway station. In brief, the accommodation comprises entrance hallway, lounge and kitchen/breakfast room to the ground floor. To the first floor there are two double bedrooms and a shower room. The property further benefits from uPVC double glazing and gas central heating throughout. Externally, the property benefits from off road parking for two vehicles and an enclosed, private rear garden. The property would make an excellent first time buy or investment property and is being sold with no onward chain. Early internal inspection is highly recommended.
Accommodation Comprises
Entry via a upvc opaque lead lined door leading into:
Ground Floor
Entrance Hallway
6' 11" x 3' 1" (2.11m x 0.93m) Stairs rising to first floor. Coat storage cupboard. Opaque glazed window to side. Doors off to:
Lounge
15' x 14' 6" (4.58m x 4.43m) Upvc window to front. Radiator. Picture rail. Television aerial point. Wall mounted electric fireplace.
Kitchen / Breakfast Room
13' 4" x 11' 5" (4.06m x 3.49m) Fitted with a range of base and eye level units with work surface space incorporating a one and a half bowl stainless steel sink and drainer unit with mixer taps over. Integrated electric oven with four ring gas hob and extractor over. Space and plumbing for a washing machine. Space for a fridge/freezer. Tiled splash backs. Radiator. Understairs storage cupboard. Upvc window to rear. Upvc opaque glazed door to rear.
First Floor
Landing
Access to loft space doors off to:
Bedroom One
15' x 11' 3" (4.57m x 3.43m) Upvc window to front. Radiator.
Bedroom Two
13' 4" x 9' 1" (4.07m x 2.77m) Upvc window to rear. Radiator. Over stairs storage cupboard.
Shower Room
7' 9" x 5' 6" (2.37m x 1.68m) With suite to comprise corner shower unit with electric shower, low level w.C. And pedestal wash hand basin. Tiling to splash areas. Airing cupboard. Upvc opaque glazed window to rear.
Externally
Front Garden
Gravelled driveway providing off road parking for two cars. Paved pathway leading to entrance door. Low level feather edge fencing to both boundaries. Access to rear garden via a side gate.
Rear Garden
Mainly laid to lawn. Two decked areas. Hard standing for shed. Feather edge fencing. Range of maturing shrubs, trees and established borders. Outside toilet. Storage shed housing gas central heating boiler.
Property Location
Marketed by Horts
Disclaimer Property descriptions and related information displayed on this page are marketing materials provided by Horts. estateagents365.uk does not warrant or accept any responsibility for the accuracy or completeness of the property descriptions or related information provided here and they do not constitute property particulars. Please contact Horts for full details and further information.


