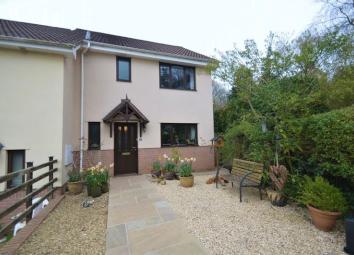Semi-detached house for sale in Ruardean GL17, 3 Bedroom
Quick Summary
- Property Type:
- Semi-detached house
- Status:
- For sale
- Price
- £ 197,500
- Beds:
- 3
- Baths:
- 1
- Recepts:
- 1
- County
- Gloucestershire
- Town
- Ruardean
- Outcode
- GL17
- Location
- Spring Place, Ruardean, Gloucestershire GL17
- Marketed By:
- Dean Estate Agents
- Posted
- 2024-04-01
- GL17 Rating:
- More Info?
- Please contact Dean Estate Agents on 01594 447998 or Request Details
Property Description
Dean estate agents are pleased to offer for sale: A semi-detached house situated in the corner of a cul-de-sac. The property has a ground floor cloakroom, re-fitted kitchen with integrated appliances, lounge with french doors to outside, 3 first floor bedrooms and white bathroom suite, double glazing, oil heating and off road parking.
The Accommodation Comprises The Following, All Measurements Are Approximate:
Entrance Hallway:
Wood flooring, stairs to first floor, radiator.
Cloakroom:
Low level WC, wash hand basin, double glazed window to front, wood flooring, radiator.
Kitchen/Diner - (13' 1'' x 9' 4'' (3.98m x 2.84m):)
Re-fitted with a range of matching wall and base storage units, single drainer sink unit, integrated washer/dryer, dishwasher, ceramic hob and oven, extractor hood, space for fridge/freezer, tiled splash backs, wood effect laminate flooring, double glazed window to front, space for table and chairs, oil combi boiler, radiator.
Lounge - (17' 10'' x 12' 6'' (5.44m x 3.82m):)
Wood flooring, built in under stairs storage cupboard, double glazed window and french doors to rear garden, radiator, bespoke hand made door to hallway.
First Floor Landing:
Access to loft space, built in cupboard.
Bedroom 1 - (12' 3'' x 9' 9'' (3.74m x 2.98m):)
Double glazed window to rear aspect, radiator, built in twin wardrobe.
Bedroom 2 - (9' 9'' x 9' 6'' (2.97m x 2.90m):)
Double glazed window to front, built in twin wardrobe, radiator.
Bedroom 3 - (8' 4'' x 6' 11'' (2.53m x 2.12m):)
Double glazed window to rear, radiator.
Bathroom - (6' 11'' x 5' 1'' (2.11m x 1.56m):)
White suite, panel bath with shower over, wash hand basin, low level WC, part tiled walls, double glazed window to front, radiator.
Outside:
Situated in the corner of the cul-de-sac, open plan to the front with pathway leading to front door, Cotswold stone areas to either side and a lawn with trees, a driveway provides off road parking with additional allocated parking in the bay opposite. Side gate access leads to the rear enclosed garden which has a lawn, patio, flower and shrub borders, garden shed and outside water tap
Property Location
Marketed by Dean Estate Agents
Disclaimer Property descriptions and related information displayed on this page are marketing materials provided by Dean Estate Agents. estateagents365.uk does not warrant or accept any responsibility for the accuracy or completeness of the property descriptions or related information provided here and they do not constitute property particulars. Please contact Dean Estate Agents for full details and further information.

