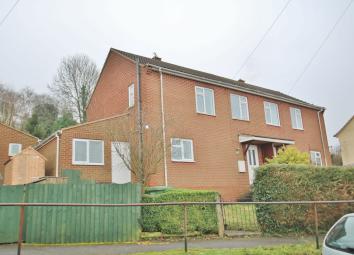Semi-detached house for sale in Ruardean GL17, 3 Bedroom
Quick Summary
- Property Type:
- Semi-detached house
- Status:
- For sale
- Price
- £ 179,950
- Beds:
- 3
- County
- Gloucestershire
- Town
- Ruardean
- Outcode
- GL17
- Location
- Highfield Road, Ruardean GL17
- Marketed By:
- Nicholas Terry Sales & Lettings
- Posted
- 2024-04-01
- GL17 Rating:
- More Info?
- Please contact Nicholas Terry Sales & Lettings on 01594 447898 or Request Details
Property Description
The accommodation comprises of entrance hallway, lounge, spacious kitchen/breakfast room and dining room to the ground floor. From the first floor landing doors lead off to three bedrooms and family bathroom.
The front is approached via hand gate from the walkway with pathway leading through the front garden. To the rear is a large garden which has been terraced to part.
The property also benefits from UPVC double and solid fuel central heating.
Located within the village of Ruardean, local amenities include primary school, Post Office/shop, garage, doctor's surgery and village inn. There is access to the Forest of Dean with its array of recreational facilities. Ross-on-Wye is accessible offering a more comprehensive range of facilities together with the A40 and M50 trunk routes giving access to South Wales and the Midlands.
From Our Lydney Office turn immediately left into Albert Street and continue to the village of Yorkley. At the T junction by the Bailey Inn take the second left and follow signs for Speech House and Cinderford. After passing Dilke Hospital on the left take next left into Valley Road. Upon reaching the mini roundabout turn left onto Cinderford bypass, continue over cattle grid to T junction turning left towards Steam Mills, continue onward to Nailbridge Traffic lights, turn right and first left signposted Drybrook passing Hales Merchants on your right. Continue for approx 2 miles into Ruardean and then turn left into Highfield Road and then first left again and the property can be found on your right hand side.
Ground floor
entrance hallway
11' 10" x 6' 10" (3.61m x 2.08m)
Lounge
13' 2" x 11' 10" (4.01m x 3.61m)
Kitchen/breakfast room
20' 5" x 9' 4" (6.22m x 2.84m)
Dining room
13' 10" x 9' 0" (4.22m x 2.74m)
First floor
landing
bedroom one
12' 0" x 11' 3" (3.66m x 3.43m)
Bedroom two
13' 1" x 9' 4" (3.99m x 2.84m)
Bedroom three
8' 8" x 8' 3" (2.64m x 2.51m)
Bathroom
6' 11" x 5' 5" (2.11m x 1.65m)
Property Location
Marketed by Nicholas Terry Sales & Lettings
Disclaimer Property descriptions and related information displayed on this page are marketing materials provided by Nicholas Terry Sales & Lettings. estateagents365.uk does not warrant or accept any responsibility for the accuracy or completeness of the property descriptions or related information provided here and they do not constitute property particulars. Please contact Nicholas Terry Sales & Lettings for full details and further information.


