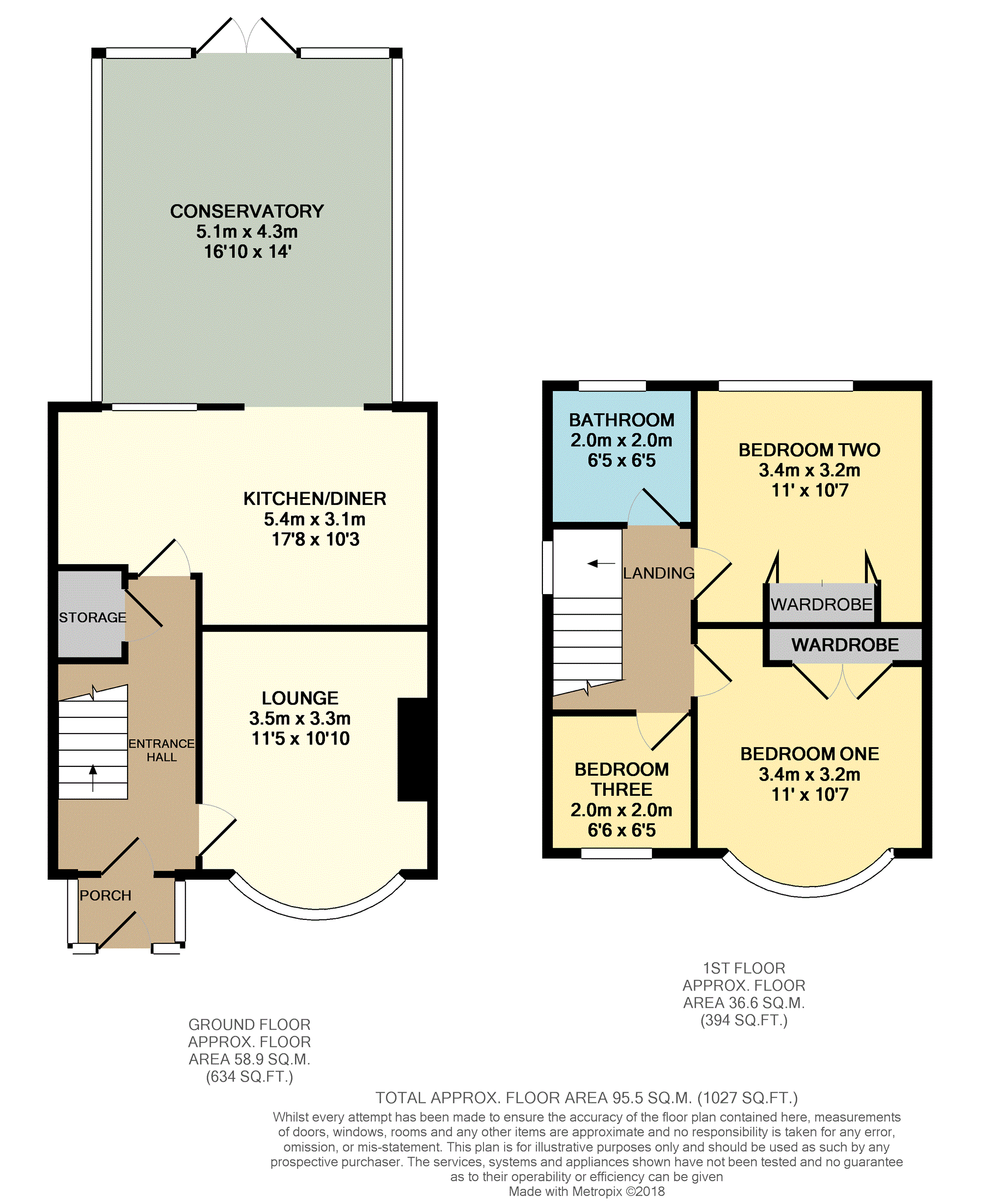Semi-detached house for sale in Rotherham S66, 3 Bedroom
Quick Summary
- Property Type:
- Semi-detached house
- Status:
- For sale
- Price
- £ 175,000
- Beds:
- 3
- Baths:
- 1
- Recepts:
- 1
- County
- South Yorkshire
- Town
- Rotherham
- Outcode
- S66
- Location
- Parkstone Crescent, Hellaby, Rotherham S66
- Marketed By:
- Purplebricks, Head Office
- Posted
- 2018-09-07
- S66 Rating:
- More Info?
- Please contact Purplebricks, Head Office on 0121 721 9601 or Request Details
Property Description
Guide price £170,000 to £180,000.
A beautifully presented three bedroom semi detached house with large conservatory situated in a popular residential area with easy access to amenities, schools and the M1/M18 Motorways.
The property comprises: Entrance hall, lounge with bay window, kitchen, conservatory, three bedrooms and a bathroom with modern suite. Gas central heating and double glazing are installed, whilst outside there is a driveway and large rear garden. Viewing is highly advised to appreciate the standard of accommodation available.
Entrance Porch
With double glazed entrance door, solid wood flooring and double glazed door leading into the hall.
Hall
With radiator, storage cupboard and stairs leading to the first floor.
Lounge
10'10" x 11'5" (excluding bay)
Having a gas fireplace with feature surround and hearth, radiator, front facing double glazed bay window, coving and television point.
Kitchen
17'8" x 10'3" (max)
Having a range of fitted wall cupboards and base units incorporating a single drainer stainless steel sink, integrated oven and four ring electric hob with extractor, dishwasher, washing machine and fridge freezer. There is a tiled floor, plinth heater and opening leading through to the conservatory.
Conservatory
14'0" x 16'10"
With two radiators, solid wood flooring and double glazed French doors leading out to the rear garden.
Landing
With laminate flooring, double glazed window and loft hatch.
Bedroom One
11'0" x 10'7" (excluding bay)
With radiator, built in wardrobe, front facing double glazed bay window, laminate flooring and coving.
Bedroom Two
11'0" x 10'7"
With radiator, rear facing double glazed window, laminate flooring, television point and coving.
Bedroom Three
6'5" x 6'6"
With radiator, laminate flooring, front facing double glazed window and coving.
Bathroom
6'5" x 6'5"
Having a suite comprising a panelled whirlpool bath with plumbed in shower with body jets, low level WC and pedestal wash basin. There is a radiator, full tiling, double glazed window and coving.
Gardens
To the front there is a spacious block paved driveway providing ample off road parking. There is side gated access to the rear garden with block paved patio and lawn, timber store and shrub/tree borders.
Seller’s Comments
We are reliably informed by the seller that the property is leasehold with a term of 800 years from 25/03/1939 with a rent of £4.00
Purchasers are advised to check this with their solicitors.
Property Location
Marketed by Purplebricks, Head Office
Disclaimer Property descriptions and related information displayed on this page are marketing materials provided by Purplebricks, Head Office. estateagents365.uk does not warrant or accept any responsibility for the accuracy or completeness of the property descriptions or related information provided here and they do not constitute property particulars. Please contact Purplebricks, Head Office for full details and further information.


