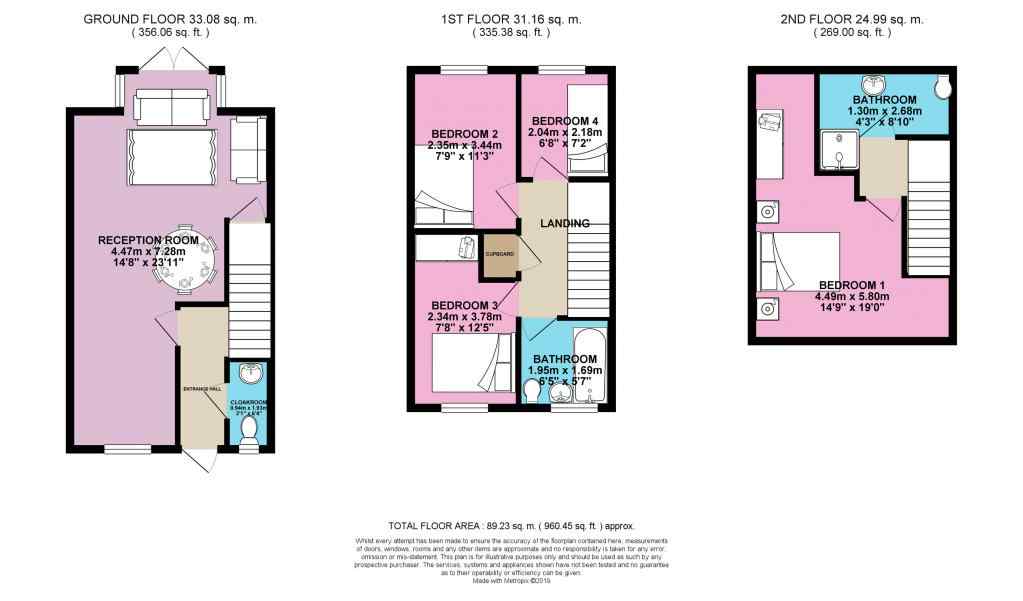Semi-detached house for sale in Rotherham S63, 4 Bedroom
Quick Summary
- Property Type:
- Semi-detached house
- Status:
- For sale
- Price
- £ 150,000
- Beds:
- 4
- Baths:
- 2
- Recepts:
- 1
- County
- South Yorkshire
- Town
- Rotherham
- Outcode
- S63
- Location
- Magdalene Gardens, Goldthorpe, Rotherham S63
- Marketed By:
- EweMove Sales & Lettings - Doncaster North
- Posted
- 2024-04-07
- S63 Rating:
- More Info?
- Please contact EweMove Sales & Lettings - Doncaster North on 01302 977854 or Request Details
Property Description
This deceptively spacious four bedroom semi detached house is located close to excellent commuter links, and conveniently only a short distance away from Goldthorpe town centre and its wide range of amenities. Set over three floors and briefly comprising an entrance hallway, WC, Open plan living area with kitchen, diner and family room on the ground floor. On the first floor there are two double bedrooms, a single bedroom and the family bathroom. The master bedroom with en suite shower room is located on the second floor. There is a separate garage and a driveway for off street parking to the front of the property and an enclosed family garden with views of open countryside. This property oozes a modern feel and is perfect to simply move in!
This home includes:
- Open Plan Dining/Kitchen/Family Room
7.28m x 4.47m (32.5 sqm) - 23' 10" x 14' 7" (350 sqft)
A spacious and bright open plan living area offering an excellent family friendly space. The kitchen is a modern design with wood effect wall and base units complimented with a contemporary worktop. Offering a range of built-in appliances including, gas hob with glass splash back, electric oven, microwave, washing machine, fridge freezer and dishwasher. The kitchen leads into the dining area which is perfect for a family size dining table, then into the living area at the rear of the property with French doors opening onto the garden. - Cloakroom
1.93m x 0.94m (1.8 sqm) - 6' 3" x 3' 1" (19 sqft)
Ground floor WC, with wall mounted basin and wc. - Bedroom (Double) with Ensuite
5.8m x 4.49m (26 sqm) - 19' x 14' 8" (280 sqft)
Spacious master bedroom located on the second floor with en suite shower room. - Ensuite
2.68m x 1.3m (3.4 sqm) - 8' 9" x 4' 3" (37 sqft)
En suite to the master bedroom with low flush wc, wall mounted basin and walk in shower. - Bedroom (Double)
3.44m x 2.35m (8 sqm) - 11' 3" x 7' 8" (87 sqft)
Second double bedroom on the first floor. - Bedroom (Double)
3.78m x 2.34m (8.8 sqm) - 12' 4" x 7' 8" (95 sqft)
Third double bedroom on the first floor, with built in wardrobe - Bedroom (Single)
2.18m x 2.04m (4.4 sqm) - 7' 1" x 6' 8" (47 sqft)
Single bedroom on the first floor - Bathroom
1.95m x 1.69m (3.2 sqm) - 6' 4" x 5' 6" (35 sqft)
An impressive family bathroom with a white three piece suite, low flush WC, a wall mounted vanity unit with counter top wash basin and a bath featuring wall mounted chrome taps and waterfall shower.
Please note, all dimensions are approximate / maximums and should not be relied upon for the purposes of floor coverings.
Marketed by EweMove Sales & Lettings (Doncaster) - Property Reference 23037
Property Location
Marketed by EweMove Sales & Lettings - Doncaster North
Disclaimer Property descriptions and related information displayed on this page are marketing materials provided by EweMove Sales & Lettings - Doncaster North. estateagents365.uk does not warrant or accept any responsibility for the accuracy or completeness of the property descriptions or related information provided here and they do not constitute property particulars. Please contact EweMove Sales & Lettings - Doncaster North for full details and further information.


