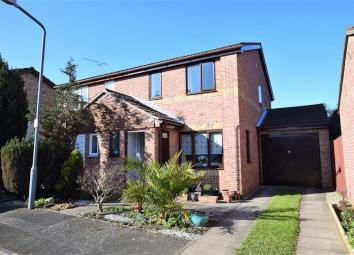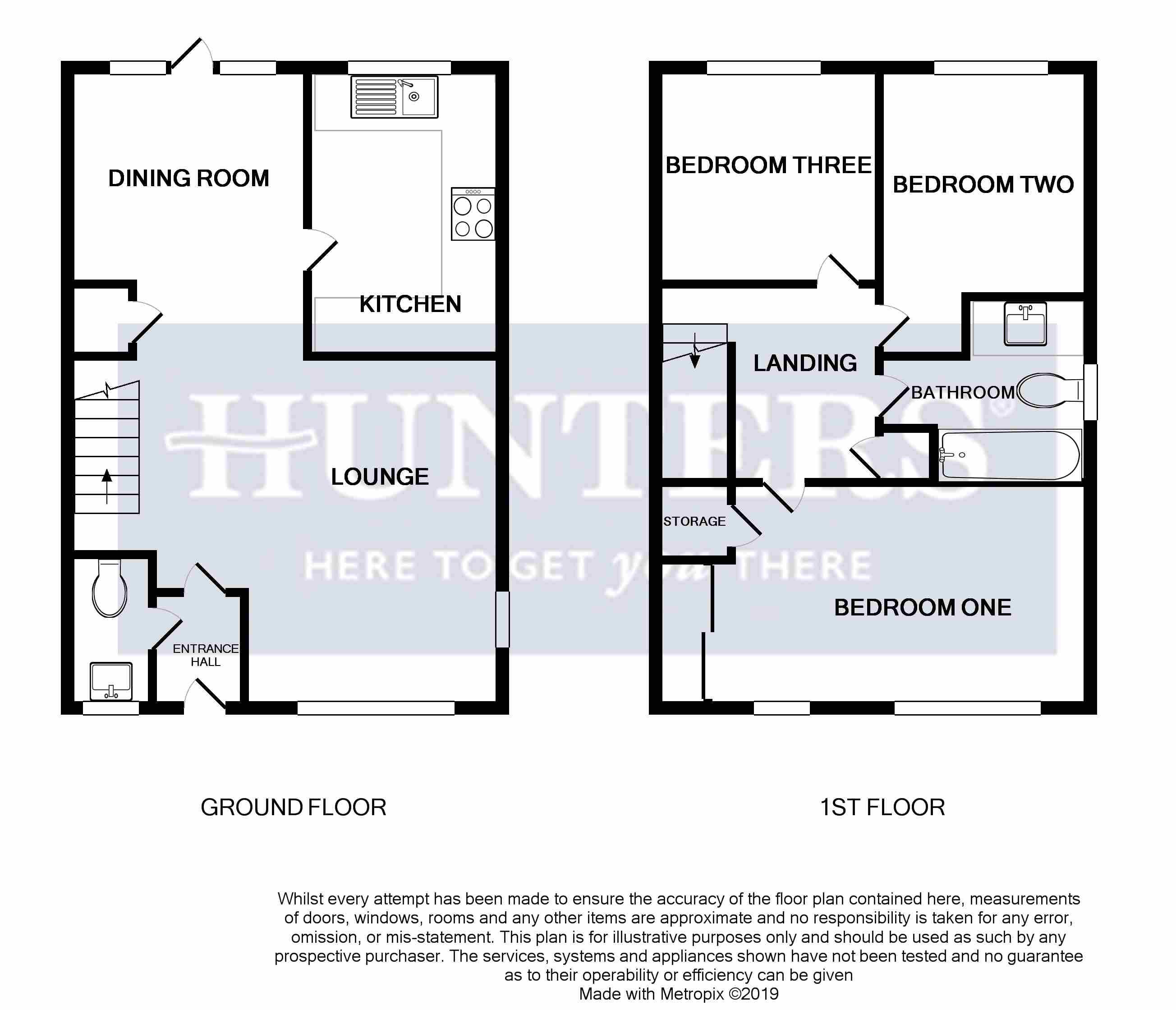Semi-detached house for sale in Romford RM8, 3 Bedroom
Quick Summary
- Property Type:
- Semi-detached house
- Status:
- For sale
- Price
- £ 375,000
- Beds:
- 3
- County
- Essex
- Town
- Romford
- Outcode
- RM8
- Location
- Asquith Close, Chadwell Heath, Romford RM8
- Marketed By:
- Hunters - Chadwell Heath
- Posted
- 2024-04-09
- RM8 Rating:
- More Info?
- Please contact Hunters - Chadwell Heath on 020 8128 2440 or Request Details
Property Description
Semi detached with garage- This delightful purpose built house is situated on this peaceful residential close which is located only moments away from Chadwell Heath Cross Rail. The property internally offers beautiful presentation throughout including a bright and airy living room which has bamboo wood flooring, a fully integrated kitchen and a well maintained landscaped garden. The first floor boast three bedrooms and a family bathroom. The property is also situated in the London borough of Redbridge. An internal viewing is highly recommended.
Hall way
Double glazed door into hall way, stepping on Bamboo flooring and power point with door off the hallway leading to ground floor cloak room.
Living room
7.95m (26' 1") x 4.22m (13' 10") narrows to 2.11m (6' 11")
Continued bamboo flooring throughout, double glazed window to front aspect, wall mounted radiator, open plan staircase, storage cupboard and power points. Further double glazed patio doors overlooking and leading out to garden.
Kitchen
3.51m (11' 6") X 1.98m (6' 6")
Door from living room to kitchen. A range of wall and base unit with roll top work surface, incorporating one and half ceramic sink with mixer taps. Electric hob and oven with over head extractor. Integrated appliances include fridge/freezer, washing machine and slim line dishwasher. Further double glazed window to rear aspect over looking garden.
Landing
Carpeted steps to first floor landing, access to loft hatch, storage cupboard housing immersion water tank.
Bedroom 1
2.49m (8' 2") x 12"
Double glazed window to front aspect, wall mounted radiator carpeted flooring and power points. Fitted wardrobes and storage cupboard.
Bedroom 2
3.58m (11' 9") x 2.31m (7' 7")
Double glazed window to rear aspect wall mounted radiator, carpeted flooring and power points.
Bedroom 3
2.69m (8' 10") x5'10"
Double glazed window to rear aspect, carpeted flooring and power points.
Bathroom
2.39m (7' 10") x 2.29m (7' 6")
Comprising of three piece suite including a large vanity wash basin, low level wc, panelled bath with mixer tap and shower attachments.
Garden
A stunning landscaped back garden, which boast a number of mature shrubs and flowers, feature pond and fenced surround. Door allowing access to the garage.
Garage
Up and over shutter, fully powered and lighting.
Property Location
Marketed by Hunters - Chadwell Heath
Disclaimer Property descriptions and related information displayed on this page are marketing materials provided by Hunters - Chadwell Heath. estateagents365.uk does not warrant or accept any responsibility for the accuracy or completeness of the property descriptions or related information provided here and they do not constitute property particulars. Please contact Hunters - Chadwell Heath for full details and further information.


