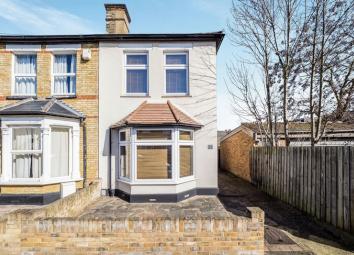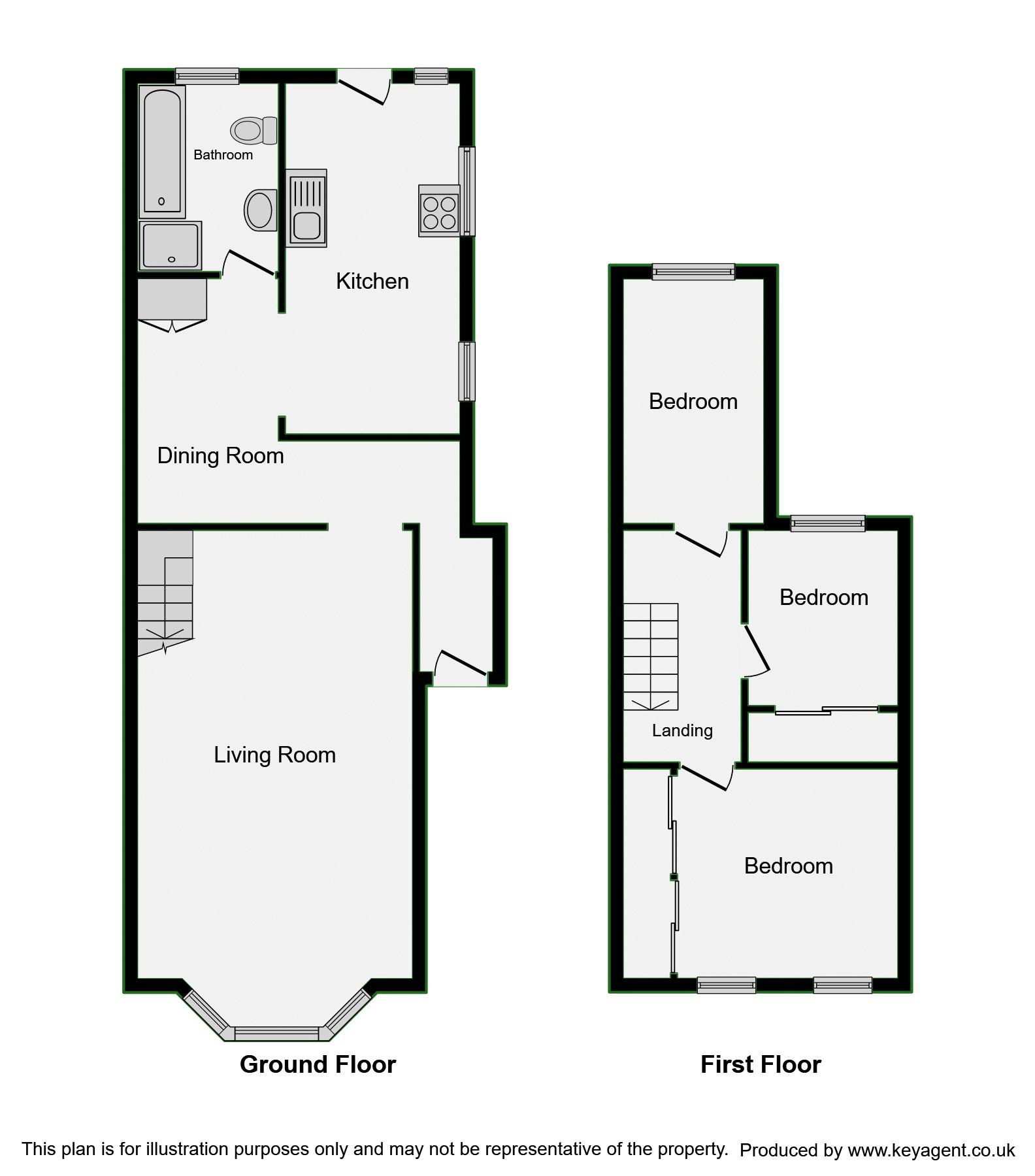Semi-detached house for sale in Romford RM7, 3 Bedroom
Quick Summary
- Property Type:
- Semi-detached house
- Status:
- For sale
- Price
- £ 400,000
- Beds:
- 3
- Baths:
- 1
- Recepts:
- 2
- County
- Essex
- Town
- Romford
- Outcode
- RM7
- Location
- Drummond Road, Romford RM7
- Marketed By:
- Accord Sales & Lettings
- Posted
- 2024-04-10
- RM7 Rating:
- More Info?
- Please contact Accord Sales & Lettings on 01708 629337 or Request Details
Property Description
Offered for sale with no chain is this fantastic three bedroom semi detached house located within close distance to Romford town centre and mainline station.
Situated in a popular cul de sac turning, this extended property features three bedrooms, high ceilings, a good sized rear garden and has recently been decorated throughout. The property is conveniently located for local schools, supermarkets, Romford town centre and Elizabeth Line Station (Crossrail).
Viewing is recommended to fully appreciate the size and scope that this property offers.
Entrance Hall
Timber front door with glazed panels, coved cornice to ceiling, tile effect flooring
Lounge (21' 4'' x 12' 10'' (6.49m x 3.9m))
Double glazed bay window to front, coved cornice to ceiling, wall lights, two radiators, cupboard containing meters and consumer unit, fitted carpet to floor, stairs leading to first floor.
Breakfast Room (6' 8'' x 11' 5'' (2.04m x 3.49m))
Coved cornice to ceiling, radiator, storage cupboard, tile effect flooring, arch way to kitchen
Kitchen (16' 10'' x 8' 0'' (5.13m x 2.45m))
High level opaque windows to flank, double glazed door with side light to rear, range of wall and base level units, integrated gas oven and hob, one and a half bowl sink unit with monobloc mixer tap, tile effect flooring, wall mounted Potterton Gold combination boiler (untested)
Bedroom 1 (10' 6'' x 10' 0'' (3.20m x 3.05m))
Two double glazed windows to front, coved cornice to ceiling, radiator beneath window, fitted wardrobe with sliding doors, fitted carpet to floor.
Bedroom 2 (7' 1'' x 8' 4'' (2.17m x 2.55m))
Double glazed window to rear, coved cornice to ceiling, fitted wardrobe with sliding door, carpet fitted to floor
Bedroom 3 (11' 8'' x 6' 10'' (3.56m x 2.08m))
Double glazed window to rear, radiator beneath window, carpet to floor
Family Bathroom (9' 5'' x 6' 4'' (2.87m x 1.93m))
Opaque double glazed window to rear, corner shower with glass enclosure, three piece suite, half tiled walls and ceramic tiled floor.
Rear Garden (50' 0'' x 0' 0'' (15.23m x 0.00m))
Patio area with remainder laid to lawn, concrete panel shed/workshop to remain, side access (shared)
Property Location
Marketed by Accord Sales & Lettings
Disclaimer Property descriptions and related information displayed on this page are marketing materials provided by Accord Sales & Lettings. estateagents365.uk does not warrant or accept any responsibility for the accuracy or completeness of the property descriptions or related information provided here and they do not constitute property particulars. Please contact Accord Sales & Lettings for full details and further information.


