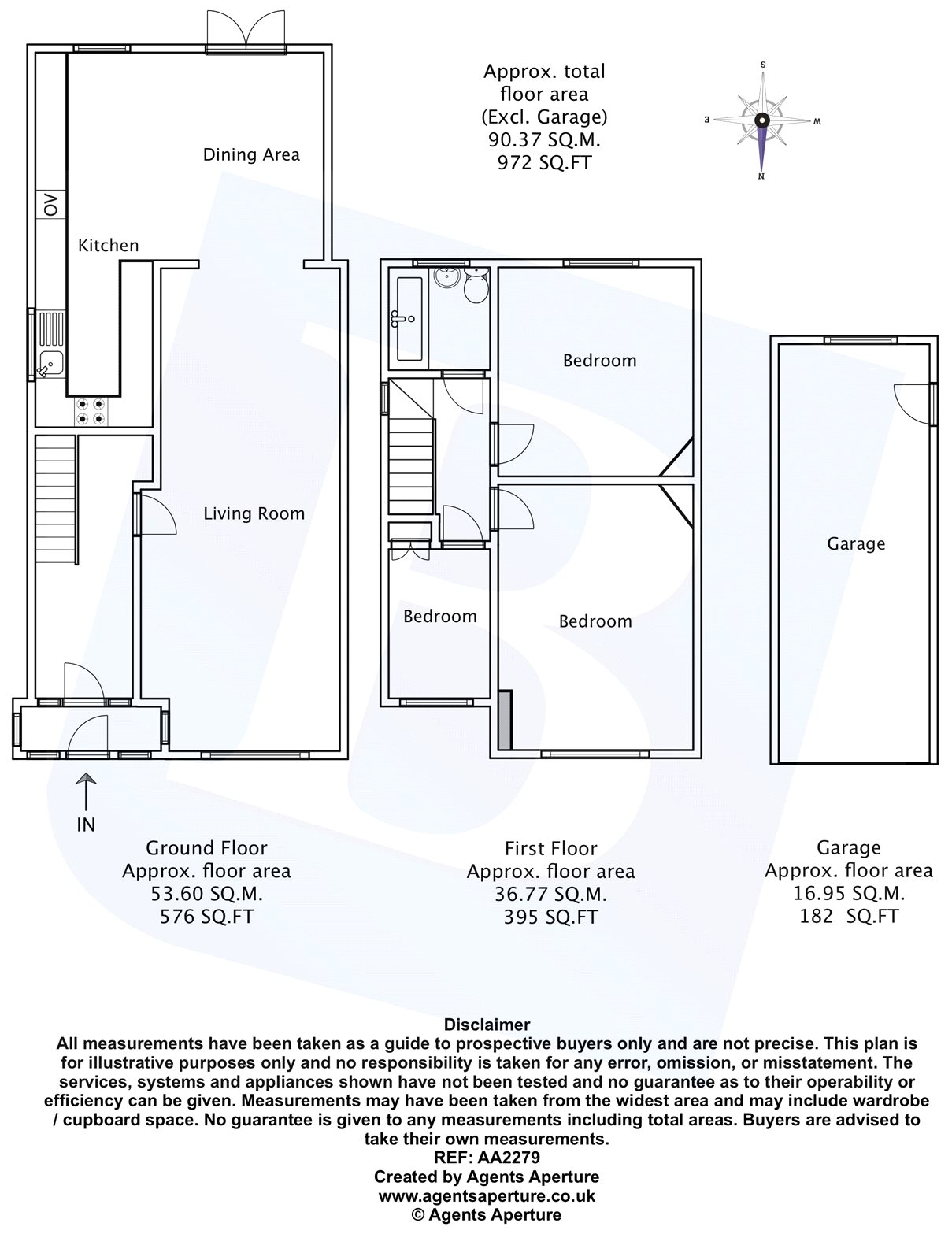Semi-detached house for sale in Romford RM7, 3 Bedroom
Quick Summary
- Property Type:
- Semi-detached house
- Status:
- For sale
- Price
- £ 375,000
- Beds:
- 3
- Baths:
- 1
- Recepts:
- 1
- County
- Essex
- Town
- Romford
- Outcode
- RM7
- Location
- Eastbrook Drive, Rush Green RM7
- Marketed By:
- Balgores
- Posted
- 2018-11-14
- RM7 Rating:
- More Info?
- Please contact Balgores on 01708 629412 or Request Details
Property Description
Being added for sale with a closed onward chain is this 1950's built three bedroom semi detached property which has been extended to the rear on a single storey. Internally the property boasts a 25ft lounge/diner, 14ft kitchen opening to a dining room, two double bedrooms and a single bedroom with a family bathroom to the first floor. Externally the property benefits from a 130ft rear garden and off street parking to the front and a detached single garage. This property is also located of St Marys Primary school, Robert clack secondary school and bus links into Romford and Dagenham East train stations.
Entrance Porch
Double glazed entry door, double glazed window to side and front. Door to:
Entrance Hall
Stairs to first floor accommodation with storage under, radiator, smooth ceiling.
Lounge/Diner
25'6x10''7 Double glazed window to front, two radiators, textured ceiling. Opening to:
Kitchen/Diner
14'11>6'3 x 20'2 < 10'10
Dining Area
Double glazed door giving access to rear garden, double glazed window to rear, a range of base level units with work tops over, smooth ceiling.
Kitchen Area
Double glazed window to side, a range of eye and base level units with work tops over, sink drainer unit with mixer tap, complementary splash back tiles, space for domestic appliances, integrated New World gas hob and oven with grill, wood effect flooring.
First Floor Landing
Double glazed window to side, loft access, doors to accommodation.
Bedroom One
13'9x10'4 Double glazed window to front, radiator, textured ceiling with cornice coving.
Bedroom Two
11'2x10'4 Double glazed window to rear, radiator, wardrobes to remain, textured ceiling.
Bedroom Three
7'4x6' Double glazed window to front, radiator, storage cupboard housing combination boiler (2 months old).
Bathroom
Obscure double glazed window to rear. Low level wc, pedestal basin with mixer tap, panelled bath with mixer tap and shower attachment over. Radiator, heated towel, rail, inset spot lights, part tiled wall, tiled flooring.
Rear Garden
Measuring 130ft. Commencing patio area, remainder laid to lawn, shrub boarders, side access.
Detached Garage
Up and over door, power and lighting, access via shared driveway.
Front Of Property
Paved providing off street parking.
Property Location
Marketed by Balgores
Disclaimer Property descriptions and related information displayed on this page are marketing materials provided by Balgores. estateagents365.uk does not warrant or accept any responsibility for the accuracy or completeness of the property descriptions or related information provided here and they do not constitute property particulars. Please contact Balgores for full details and further information.



