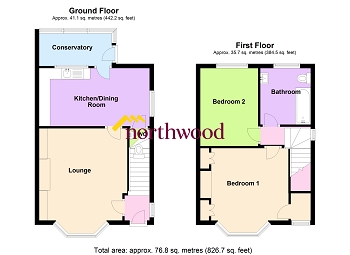Semi-detached house for sale in Retford DN22, 2 Bedroom
Quick Summary
- Property Type:
- Semi-detached house
- Status:
- For sale
- Price
- £ 120,000
- Beds:
- 2
- County
- Nottinghamshire
- Town
- Retford
- Outcode
- DN22
- Location
- Arnold Avenue, Retford DN22
- Marketed By:
- Northwood - Retford
- Posted
- 2018-12-10
- DN22 Rating:
- More Info?
- Please contact Northwood - Retford on 01777 568931 or Request Details
Property Description
Northwood are proud to present this fantastic two bedroom, semi-detached property on Arnold Avenue in Retford. A short driveaway from Retford town centre and close to local transport links, this property is prime opportunity for investors and first time buyers alike. In brief the house comprises of a spacious lounge, kitchen/dining area, downstairs WC, a small conservatory to the rear, two double bedrooms and a large bathroom. Also the property benefits from a single garage to the rear accessed via a shared driveway and a two year old boiler. Properties in this area never stick around for long, so if you would like more information or to arrange your viewing please call Northwood now!
Lounge 4.04m x 4.22m (13'3" x 13'10")
Spacious lounge with a large walk in, front facing, double glazed bay window allowing light to flood the room. Also benefitting from carpeted flooring, three fitted wall lights, papered walls and ceiling and a gas central heated radiator.
Kitchen/Diner 2.63m x 4.98m (8'8" x 16'4")
The kitchen/diner consists of papered walls, wood panelled walls, half 'splash back' tiled walls, one strip light fitting, one pendant light fitting, a side facing double glazed window, a single glazed window looking out into the conservatory and carpeted flooring. The kitchen also benefits from both wall and base units with marble effect worktops and a stainless steel sink.
Downstairs W/C
The downstairs WC compromises of a sink, toilet, carpet flooring, painted plaster wall and ceiling, a light fitting and a side facing, frosted double glazed window.
Conservatory
The property also benefits from a small conservatory area to the rear which could be used as a porch/utility room.
Bedroom One 3.32m x 4.10m (10'11" x 13'5")
The spacious double bedroom to the front of the first floor has a large wall-in bay window with double glazing. Also benefiting from papered walls and ceiling, two built in wardrobes, a pendant light fitting, storage cupboard and carpeted flooring.
Bedroom Two 3.60m x 2.65m (11'10" x 8'8")
The second double bedroom has a rear facing double glazed window, papered walls and ceiling, a pendant light fitting, gas central heated radiator and carpeted flooring.
Bathroom 2.27m x 2.63m (7'5" x 8'8")
Rear facing bathroom has a large double glazed frost window, papered wall and ceiling, light fitting, gas central heated radiator, bath/shower, toilet, sink and vinyl flooring.
Outside
The property benefits from a large garden with a single garage accessed via a shared driveway.
Property Location
Marketed by Northwood - Retford
Disclaimer Property descriptions and related information displayed on this page are marketing materials provided by Northwood - Retford. estateagents365.uk does not warrant or accept any responsibility for the accuracy or completeness of the property descriptions or related information provided here and they do not constitute property particulars. Please contact Northwood - Retford for full details and further information.


