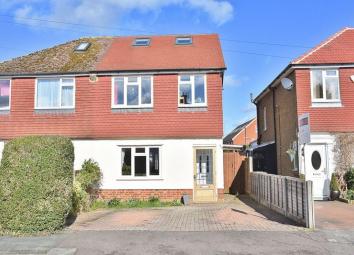Semi-detached house for sale in Redhill RH1, 4 Bedroom
Quick Summary
- Property Type:
- Semi-detached house
- Status:
- For sale
- Price
- £ 475,000
- Beds:
- 4
- Baths:
- 2
- Recepts:
- 2
- County
- Surrey
- Town
- Redhill
- Outcode
- RH1
- Location
- Hanworth Road, Redhill RH1
- Marketed By:
- Choices - Redhill
- Posted
- 2024-04-28
- RH1 Rating:
- More Info?
- Please contact Choices - Redhill on 01737 483649 or Request Details
Property Description
Well presented extended home - Choices are delighted to offer to the market this four bedroom family house. With accommodation arranged over three floors, this house offers versatility and ample space for the whole family. The ground floor presents an entrance porch and hallway, large living room with fireplace, an ever useful utility room and cloakroom with WC. There is also a contemporary kitchen fitted with a range of high spec integrated appliances, which sits open plan to the dining room with large skylight. The first floor comprises of a double bedroom with built in wardrobes, a further double bedroom, a single bedroom and modern bathroom. The master bedroom can be found on the second floor and offers an abundance of wardrobe and storage space, along with an additional shower room. Additional benefits include LED down lighting throughout the property and a newly fitted combi boiler. Externally a paved driveway allows off street parking to the front, with a private garden to the rear with both lawn and patio areas. This property sits in a fantastic location, with popular schools and nurseries near by including; Salfords Primary, Dovers Green and Reigate School, as well as Asquith Royal Earlswood and Tiddly Winks Nurseries. Salfords and Earlswood train stations are both approximately one mile distant, with Redhill town centre situated within a 9 minute drive away. Also within close proximity to this property is the local shops, post office, restaurants and medical centre. Call Choices now to book your viewing. EPC Rating C.
Draft Details Awaiting Vendor Approval
Tenure (Freehold)
Entrance Porch
Entrance Hall
Radiator. Wood laminate flooring. Stairs rising to the first floor.
Utility Room (5' 7'' x 4' 2'' (1.70m x 1.27m))
Fitted with a range of wall level units with complementary work surfaces. Space for a washing machine and tumble dryer.
Cloakroom
Double glazed window to side. Radiator. Automatic light. Splashback. Fitted with a white suite comprising; pedestal wash basin and low level WC. Karndean flooring.
Lounge (21' 5'' x 11' 5'' (6.52m x 3.48m))
Double glazed window to front. TV aerial socket. Telephone point. Radiator. Under stairs cupboard.
Kitchen (9' 11'' x 7' 1'' (3.02m x 2.16m))
Double glazed window to rear. Fitted with a range of wall and base level units with complementary work surfaces over. Stainless steel sink/drainer unit. Built in electric oven and 5 ring gas hob. Extractor hood. Space for fridge/freezer and dishwasher. Part tiled walls. Karndean flooring.
Dining Room (17' 3'' x 6' 11'' (5.25m x 2.11m))
Double glazed french doors to rear. Large skylight. Underfloor heating. Karndean flooring.
First Floor Landing
Double glazed window to side. Stairs rising to the first floor. Cupboard.
Bedroom Two (11' 0'' x 9' 3'' (3.35m x 2.82m))
Double glazed window to front. Radiator. Built in double wardrobe.
Bedroom Three (10' 2'' x 9' 3'' (3.10m x 2.82m))
Double glazed window to rear. Radiator.
Bedroom Four (8' 0'' x 5' 9'' (2.44m x 1.75m))
Double glazed window to front. Radiator.
Bathroom (11' 5'' x 6' 4'' (3.48m x 1.93m))
Double glazed window to side and rear. Heated towel rail. Fitted with a white suite comprising; modern roll top bath, shower cubicle, vanity wash basin unit and low level WC. Extractor fan. Part tiled walls. Ceramic tiled flooring. Underfloor heating.
Second Floor Landing
Double glazed window to side.
Bedroom One (16' 1'' x 11' 11'' (4.90m x 3.63m))
Double glazed window to rear. Radiator. Built in double wardrobe, and triple wardrobe. Velux to front. Eaves storage.
Shower Room (6' 3'' x 5' 11'' (1.90m x 1.80m))
Double glazed window to rear. Heated towel rail. Fitted with a white suite comprising; shower cubicle, vanity wash basin unit and low level WC. Part tiled walls. Ceramic tiled flooring.
Front Garden
Driveway with parking for 2 cars. Flower/shrub borders. Outside light.
Rear Garden
Mainly laid to lawn. Flower/shrub borders. Patio area. Outside light and tap. Shed with power and light. Enclosed by fencing. Rear and side gates.
Tenure (Freehold.)
Buyers Commission May Be Required*
*Full details available upon request
Property Location
Marketed by Choices - Redhill
Disclaimer Property descriptions and related information displayed on this page are marketing materials provided by Choices - Redhill. estateagents365.uk does not warrant or accept any responsibility for the accuracy or completeness of the property descriptions or related information provided here and they do not constitute property particulars. Please contact Choices - Redhill for full details and further information.


