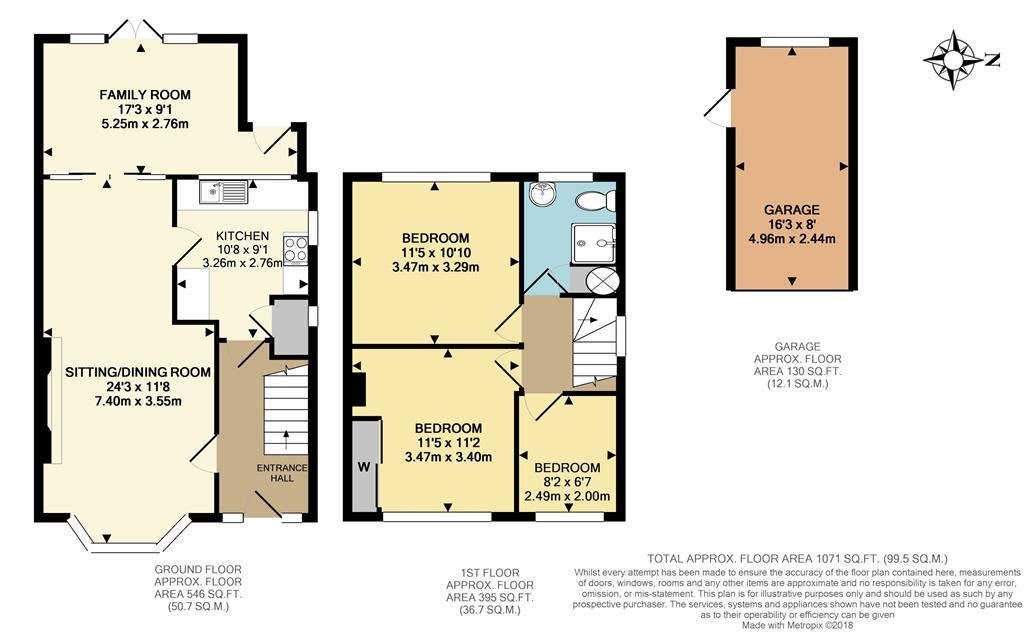Semi-detached house for sale in Redhill RH1, 3 Bedroom
Quick Summary
- Property Type:
- Semi-detached house
- Status:
- For sale
- Price
- £ 385,000
- Beds:
- 3
- County
- Surrey
- Town
- Redhill
- Outcode
- RH1
- Location
- Orpin Road, Merstham RH1
- Marketed By:
- Thomas & May, Surrey
- Posted
- 2024-04-15
- RH1 Rating:
- More Info?
- Please contact Thomas & May, Surrey on 01737 483601 or Request Details
Property Description
24' Reception Room / 17' Family Room / No Onward Chain / Garage / Close To Schools / Extended / Enclosed Rear Garden / Close to Railway Station / Shower Room / Scope for Modernisation / Close To Countryside
entrance hall
With doors to sitting room and kitchen and stairs to first floor bedrooms.
Sitting/dining room
7.39m (24' 3") x 3.56m (11' 8")
With large sitting area, bay window, fireplace (currently with gas fire) narrowing to dining area and doors through to:
Family room
5.26m (17' 3") x 2.77m (9' 1")
Bright, large family room with patio doors to garden.
Kitchen
3.25m (10' 8") x 2.77m (9' 1")
Fitted kitchen with access from both entrance hall and dining area.
Master bedroom
3.48m (11' 5") x 3.40m (11' 2")
Front facing window and built in wardrobe.
Second bedroom
3.48m (11' 5") x 3.30m (10' 10")
Double bedroom with window overlooking the garden.
Third bedroom
2.49m (8' 2") x 2.01m (6' 7")
Single bedroom with window to front.
Bathroom
Currently fitted with shower, low level WC and basin, towel rail.
Garden
Mainly set to lawn with trees, shrubs and a shed.
Garage
4.95m (16' 3") x 2.44m (8' 0")
Garage.
Property Location
Marketed by Thomas & May, Surrey
Disclaimer Property descriptions and related information displayed on this page are marketing materials provided by Thomas & May, Surrey. estateagents365.uk does not warrant or accept any responsibility for the accuracy or completeness of the property descriptions or related information provided here and they do not constitute property particulars. Please contact Thomas & May, Surrey for full details and further information.


