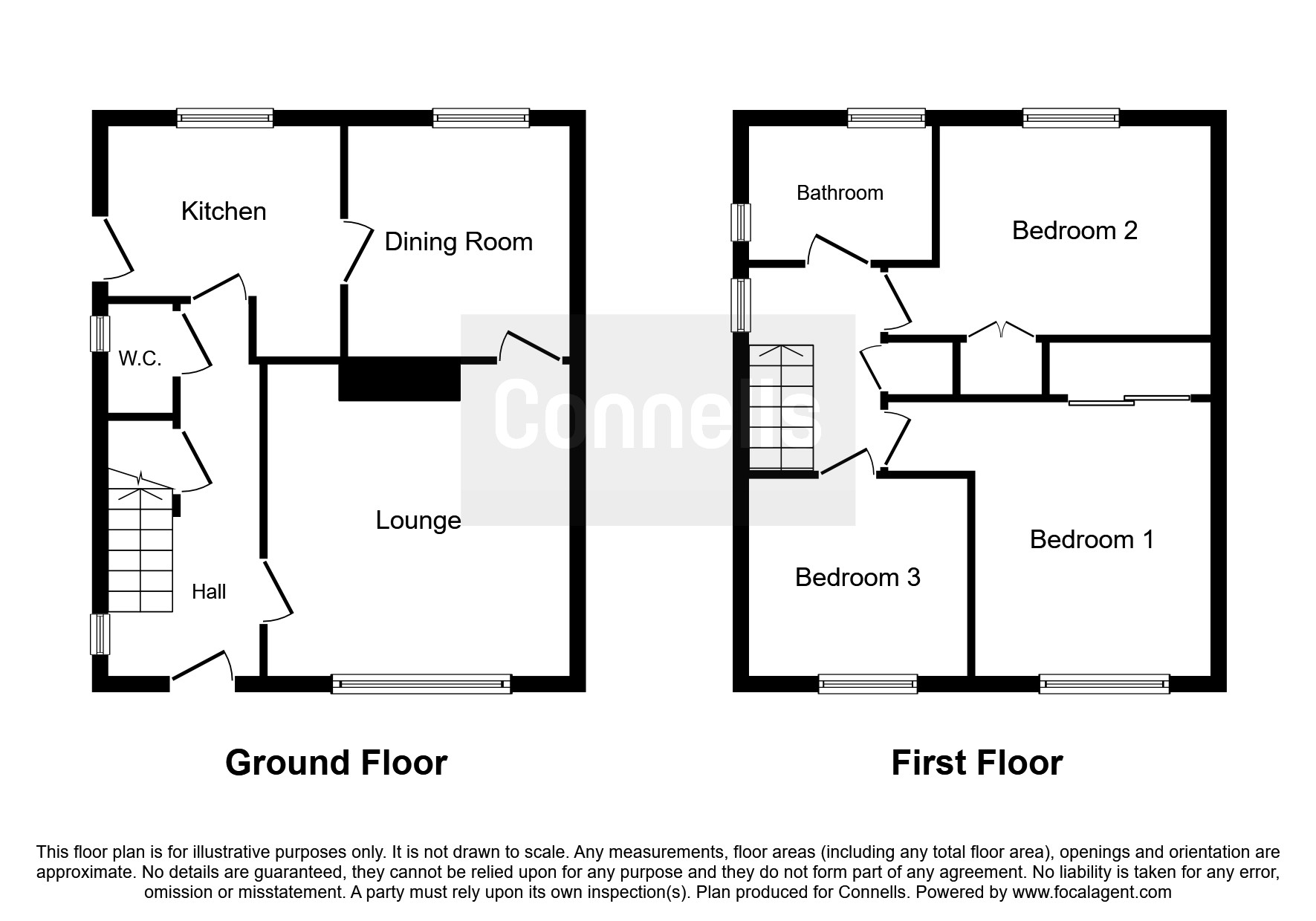Semi-detached house for sale in Redhill RH1, 3 Bedroom
Quick Summary
- Property Type:
- Semi-detached house
- Status:
- For sale
- Price
- £ 385,000
- Beds:
- 3
- Baths:
- 1
- Recepts:
- 2
- County
- Surrey
- Town
- Redhill
- Outcode
- RH1
- Location
- Colman Way, Redhill RH1
- Marketed By:
- Connells - Redhill
- Posted
- 2024-04-28
- RH1 Rating:
- More Info?
- Please contact Connells - Redhill on 01737 339076 or Request Details
Property Description
Summary
Superbly presented & incredibly spacious three bedroom semi detached family home boasting a bold plot. Offering a terrific rear garden, two reception rooms & a modern refitted kitchen. Excellent schools for all age ranges are close by & the train station is a short walk away, perfect for commuters.
Description
Are you are looking for a spacious family home within the catchment area for excellent local schools and a short walk to the town centre and train station? Then look no further as this superb semi detached family home could be the one for you.
With the living accommodation on the ground floor big enough to spread out this home really does cater for the whole family.
The refitted kitchen overlooks the well maintained landscaped rear garden and it has enough space for all the family and even friends when they visit.
The living room pours with light and is a great place to relax after a long day and the adjoining dining room fitted with storage has space for dining furniture this room lends itself perfectly for entertaining, so whether it’s a children’s party or a family Christmas you won't be short of space for your guests.
The beautifully landscaped rear garden is laid out with a generous area of patio and it is perfect for outdoor entertaining and there is a lovely lawn area to the back along with plenty of outdoor storage options.
Upstairs there are three well proportioned bedrooms, the master benefits from built in and fitted storage.
The bathroom is contemporary, finished in a white three piece sanitary suite and the downstairs w.C will prove incredibly handy.
This home offers plenty of potential to enlarge outwards and upwards, subject to relevant planning permission and like some of the neighbours on this road driveway parking can easily be created.
Ground Floor
Entrance Hallway
W.C
Living Room 12' 8" x 12' 4" ( 3.86m x 3.76m )
Dining Room 9' 4" x 9' ( 2.84m x 2.74m )
Kitchen 9' 4" x 9' 3" ( 2.84m x 2.82m )
First Floor
Landing
Bedroom One 12' 9" Into Doorway x 11' 5" Plus Wardrobe ( 3.89m Into Doorway x 3.48m Plus Wardrobe )
Bedroom Two 12' 9" Into Doorway x 8' 8" Plus Wardrobe ( 3.89m Into Doorway x 2.64m Plus Wardrobe )
Bedroom Three 8' 8" Into Wardrobe x 7' 10" Including Stair Bulkhead ( 2.64m Into Wardrobe x 2.39m Including Stair Bulkhead )
Bathroom 7' 8" x 5' 5" ( 2.34m x 1.65m )
Outside
Rear Garden
Front Garden
1. Money laundering regulations - Intending purchasers will be asked to produce identification documentation at a later stage and we would ask for your co-operation in order that there will be no delay in agreeing the sale.
2: These particulars do not constitute part or all of an offer or contract.
3: The measurements indicated are supplied for guidance only and as such must be considered incorrect.
4: Potential buyers are advised to recheck the measurements before committing to any expense.
5: Connells has not tested any apparatus, equipment, fixtures, fittings or services and it is the buyers interests to check the working condition of any appliances.
6: Connells has not sought to verify the legal title of the property and the buyers must obtain verification from their solicitor.
Property Location
Marketed by Connells - Redhill
Disclaimer Property descriptions and related information displayed on this page are marketing materials provided by Connells - Redhill. estateagents365.uk does not warrant or accept any responsibility for the accuracy or completeness of the property descriptions or related information provided here and they do not constitute property particulars. Please contact Connells - Redhill for full details and further information.


