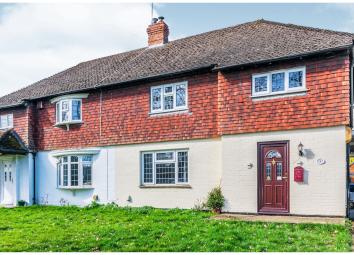Semi-detached house for sale in Redhill RH1, 3 Bedroom
Quick Summary
- Property Type:
- Semi-detached house
- Status:
- For sale
- Price
- £ 495,000
- Beds:
- 3
- Baths:
- 1
- Recepts:
- 2
- County
- Surrey
- Town
- Redhill
- Outcode
- RH1
- Location
- Prince Of Wales Road, Outwood, Redhill RH1
- Marketed By:
- Connells - Redhill
- Posted
- 2024-04-28
- RH1 Rating:
- More Info?
- Please contact Connells - Redhill on 01737 339076 or Request Details
Property Description
Summary
A most attractive semi-detached cottage situated on the outskirts of Outwood village offering three bedrooms, living room with log burning stove & a generous kitchen/dining room. The beautifully landscaped rear garden backs onto farmland & there is plenty of driveway parking to the front.
Description
With a wealth of character and potential this semi-detached cottage is located in a semi-rural part of the village built from brick with attractive upper tile hung elevations beneath a tiled roof.
The generous modern kitchen maximises storage also offering ample dining space making mealtimes a sociable experience.
The cosy living room benefits from a feature multi-fuel burning stove perfect for relaxing & unwinding after a busy day.
The spacious first floor landing gives access to two double bedrooms, both benefiting from fitted storage.
The larger than average family bathroom is fitted with four piece suite comprising of: W.C, sink, bath & a separate quadrant shower enclosure.
There is a staircase from the landing leading to a third single bedroom on the second floor with fitted storage & an area with a w.C & hand basin. This is a bright room & with some updating & minor alteration would make another good size double bedroom.
The rear garden backs onto farmland with a generous raised lawn perfect for children & pets together with a large lower shingled area for those all important Summer barbecues.
The front is mainly laid to lawn with a long driveway to the side offering off street parking for several vehicles.
The current owner has received full planning approval for a single storey wrap around extension making a larger kitchen, lounge & hallway, an attached garage to the side, a front porch & square bay window to the front, enhancing the property greatly.
Ground Floor
Entrance Hallway
W.C
Living Room 17' 5" Max x 9' 11" ( 5.31m Max x 3.02m )
Kitchen / Dining Room 24' 4" x 9' ( 7.42m x 2.74m )
First Floor
Landing
Bedroom One 13' 5" Into Wardrobes x 9' 2" ( 4.09m Into Wardrobes x 2.79m )
Bedroom Two 12' 3" x 10' 2" ( 3.73m x 3.10m )
Bathroom 9' 2" Max x 9' 1" ( 2.79m Max x 2.77m )
Second Floor
Bedroom Three 16' 2" Max x 7' 9" ( 4.93m Max x 2.36m )
En-Suite Washroom
Outside
Rear Garden
Front Garden
Driveway Parking
1. Money laundering regulations - Intending purchasers will be asked to produce identification documentation at a later stage and we would ask for your co-operation in order that there will be no delay in agreeing the sale.
2: These particulars do not constitute part or all of an offer or contract.
3: The measurements indicated are supplied for guidance only and as such must be considered incorrect.
4: Potential buyers are advised to recheck the measurements before committing to any expense.
5: Connells has not tested any apparatus, equipment, fixtures, fittings or services and it is the buyers interests to check the working condition of any appliances.
6: Connells has not sought to verify the legal title of the property and the buyers must obtain verification from their solicitor.
Property Location
Marketed by Connells - Redhill
Disclaimer Property descriptions and related information displayed on this page are marketing materials provided by Connells - Redhill. estateagents365.uk does not warrant or accept any responsibility for the accuracy or completeness of the property descriptions or related information provided here and they do not constitute property particulars. Please contact Connells - Redhill for full details and further information.


