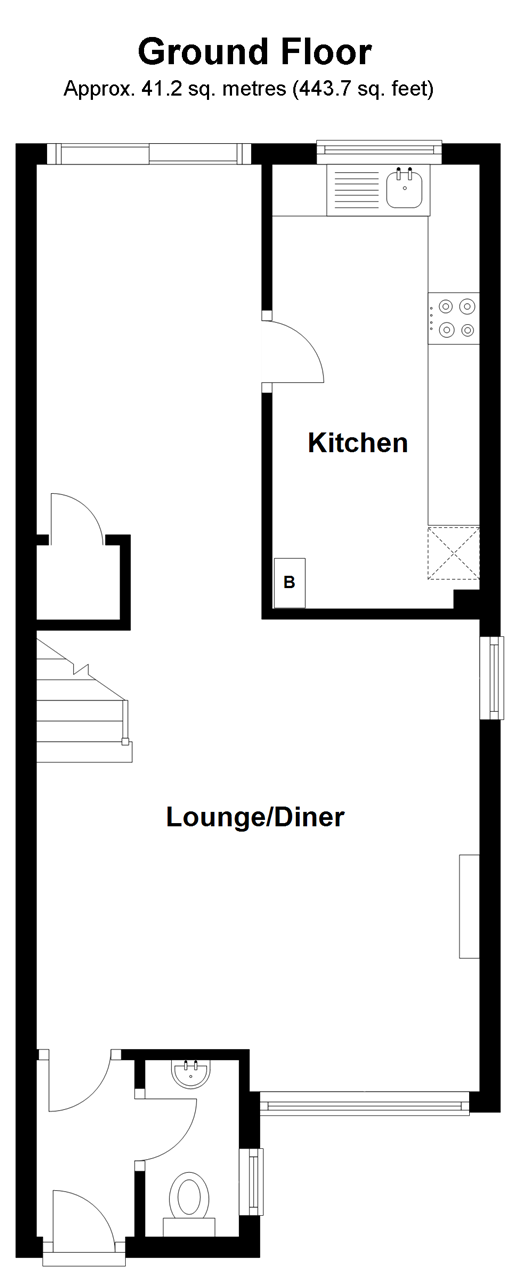Semi-detached house for sale in Redhill RH1, 3 Bedroom
Quick Summary
- Property Type:
- Semi-detached house
- Status:
- For sale
- Price
- £ 400,000
- Beds:
- 3
- Baths:
- 1
- Recepts:
- 1
- County
- Surrey
- Town
- Redhill
- Outcode
- RH1
- Location
- Kingfisher Drive, Redhill, Surrey RH1
- Marketed By:
- Cubitt & West - Redhill
- Posted
- 2019-02-05
- RH1 Rating:
- More Info?
- Please contact Cubitt & West - Redhill on 01737 339079 or Request Details
Property Description
What a fantastic opportunity to put your own stamp on your next home. You don’t always find the chance to really make your mark on a home so take advantage and come and view. The property is located within easy reach of Redhill mainline train station so if commuting is on the agenda throughout the week then the walk to the station to and from this house is ideal for you and totally stress free.
The house is a large 3 bedroom semi-detached and in need of some modernisation. It would be perfect for a growing family. The generous through lounge/ dining room suits those who like to entertain guests allowing plenty of room to separate the furniture but benefiting from a wonderful open plan fell. A large window to the front of the room and doors to the rear of the room allows for plenty of natural light to flow through. All bedrooms to the first floor are of excellent size so no arguments as to who would get the bigger room with two doubles available. The third room is ideal for a single room or study.
The property boasts a garage en block and ample parking on the road to the front so parking up will not be a problem here. For an enjoyable weekend why not take a short walk to the Redhill memorial park and sit for a coffee whilst the children play.
Room sizes:
- Hallway
- Cloakroom
- Lounge 15'1 x 13'7 (4.60m x 4.14m)
- Dining Room 12'8 x 7'0 (3.86m x 2.14m)
- Kitchen 14'1 x 6'5 (4.30m x 1.96m)
- Landing
- Bedroom 1 13'8 x 8'8 (4.17m x 2.64m)
- Bedroom 2 8'8 x 6'9 (2.64m x 2.06m)
- Bedroom 3 12'0 x 6'8 (3.66m x 2.03m)
- Shower Room
- Garage
- Front Garden
- Rear Garden
The information provided about this property does not constitute or form part of an offer or contract, nor may be it be regarded as representations. All interested parties must verify accuracy and your solicitor must verify tenure/lease information, fixtures & fittings and, where the property has been extended/converted, planning/building regulation consents. All dimensions are approximate and quoted for guidance only as are floor plans which are not to scale and their accuracy cannot be confirmed. Reference to appliances and/or services does not imply that they are necessarily in working order or fit for the purpose.
Property Location
Marketed by Cubitt & West - Redhill
Disclaimer Property descriptions and related information displayed on this page are marketing materials provided by Cubitt & West - Redhill. estateagents365.uk does not warrant or accept any responsibility for the accuracy or completeness of the property descriptions or related information provided here and they do not constitute property particulars. Please contact Cubitt & West - Redhill for full details and further information.


