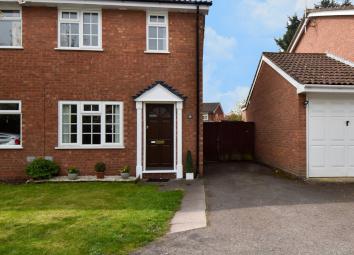Semi-detached house for sale in Redditch B98, 2 Bedroom
Quick Summary
- Property Type:
- Semi-detached house
- Status:
- For sale
- Price
- £ 180,000
- Beds:
- 2
- County
- Worcestershire
- Town
- Redditch
- Outcode
- B98
- Location
- Moorgate Close, Church Hill North, Redditch B98
- Marketed By:
- Robert Oulsnam & Co
- Posted
- 2024-04-30
- B98 Rating:
- More Info?
- Please contact Robert Oulsnam & Co on 01527 549425 or Request Details
Property Description
This semi detached home enjoys a pleasant cul-de-sac location set within a sought-after residential area of Church Hill North. The property offers good access to the local amenities, schooling, bus route and national highway network.
Summary:
* Entrance Hall with wood effect laminate flooring, stairs rising to the first floor landing and a door to the lounge;
* The Lounge also has wood effect laminate flooring and a double glazed window to the front and a door to the kitchen;
* The Kitchen has been re-fitted with a range of contemporary base and wall mounted units. There is an integrated oven, electric hob and space for a washing machine. There is a pantry, a door leading out to the side elevation and a door into the conservatory.
* The Conservatory is of brick and double glazed construction. There is wood effect laminate flooring and double glazed French doors that lead out to the garden;
* The landing has a double glazed window to side and access to the loft;
* Bedroom One has two double glazed windows to the front and a fitted storage cupboard;
* Bedroom Two has a double glazed window to rear;
* The Shower Room is fitted with a modern white suite offering low level WC, pedestal washbasin, curved shower cubicle with tiled splashbacks and electric shower and an obscured double glazed window to rear;
* Outside has a side gate entry, paved area to the side and the garden is mainly laid to lawn with shrub borders and insets. There is a paved pathway leads to a a large timber store/workshop/summerhouse which has power and light;
schedule of accommodation:
Hallway
living room
3.01m (max) x 4.14m (9' 11" x 13' 7")
Breakfast kitchen
2.34m x 4.05m (7' 8" x 13' 3")
Conservatory
3.80m x 2.93m (12' 6" x 9' 7")
Landing
bedroom one
3.63m x 4.03m (max) (11' 11" x 13' 3")
Bedroom two
2.15m x 2.87m (7' 1" x 9' 5")
Shower room
1.87m x 1.81m (6' 2" x 5' 11")
Timber store/workshop
2.28m x 5.96m (7' 6" x 19' 7")
Property Location
Marketed by Robert Oulsnam & Co
Disclaimer Property descriptions and related information displayed on this page are marketing materials provided by Robert Oulsnam & Co. estateagents365.uk does not warrant or accept any responsibility for the accuracy or completeness of the property descriptions or related information provided here and they do not constitute property particulars. Please contact Robert Oulsnam & Co for full details and further information.


