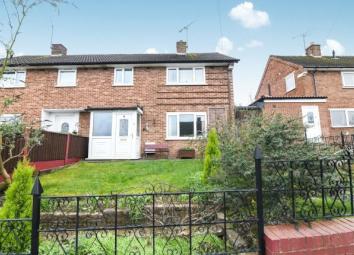Semi-detached house for sale in Redditch B97, 3 Bedroom
Quick Summary
- Property Type:
- Semi-detached house
- Status:
- For sale
- Price
- £ 175,000
- Beds:
- 3
- Baths:
- 1
- Recepts:
- 1
- County
- Worcestershire
- Town
- Redditch
- Outcode
- B97
- Location
- Hawthorn Road, Batchley, Redditch, Worcestershire B97
- Marketed By:
- Dixons Estate Agents - Redditch Sales
- Posted
- 2024-04-30
- B97 Rating:
- More Info?
- Please contact Dixons Estate Agents - Redditch Sales on 01527 329628 or Request Details
Property Description
Offered with no upward chain is this three bedroom semi detached home benefitting from a garage to the rear. The property comprises; Entrance hallway, lounge, kitchen diner, WC, three bedrooms and shower room. The property further benefits from a workshop to the side, an enclosed rear garden and solar panels.
Entrance Hallway x . Wood effect floor, stairs rising to first floor and doors leading to lounge, kitchen/diner and WC.
Lounge15'1" x 10'6" (4.6m x 3.2m). Double glazed window to front, radiator and gas fire with feature surround.
Kitchen/Diner21'8" x 9'6" (6.6m x 2.9m). Wall mounted cupboards and base units with work surfaces over, stainless steal sink with mixer tap over and drainer, space for appliances, tiled splash backs, radiator, two double glazed windows to rear, double glazed sliding patio door to rear and a double glazed door leading to rear garden.
WC x . Low level flush WC and hand wash basin.
Bedroom One15'5" x 9'6" (4.7m x 2.9m). Double glazed window to rear, radiator and airing cupboard housing boiler.
Bedroom Two15'5" x 10'6" (4.7m x 3.2m). Double glazed window to front and radiator.
Bedroom Three9'10" x 6'11" (3m x 2.1m). Double glazed window to front and radiator.
Shower Room5'11" x 4'11" (1.8m x 1.5m). Low level flush WC, pedestal hand wash basin, shower cubicle, radiator and obscured double glazed window to rear.
Rear Garden x . Patio and decking area with lawn and a footpath leading to a gated access which leads to the garage at the rear. There is also a door leading to the workshop at the side of the property.
Workshop19' x 5'7" (5.8m x 1.7m). Accessed from the garden with electrical supply and a door leading to the front of the property.
Garage17'9" x 7'10" (5.4m x 2.39m). Located at the rear of the property with up and over door.
Property Location
Marketed by Dixons Estate Agents - Redditch Sales
Disclaimer Property descriptions and related information displayed on this page are marketing materials provided by Dixons Estate Agents - Redditch Sales. estateagents365.uk does not warrant or accept any responsibility for the accuracy or completeness of the property descriptions or related information provided here and they do not constitute property particulars. Please contact Dixons Estate Agents - Redditch Sales for full details and further information.


