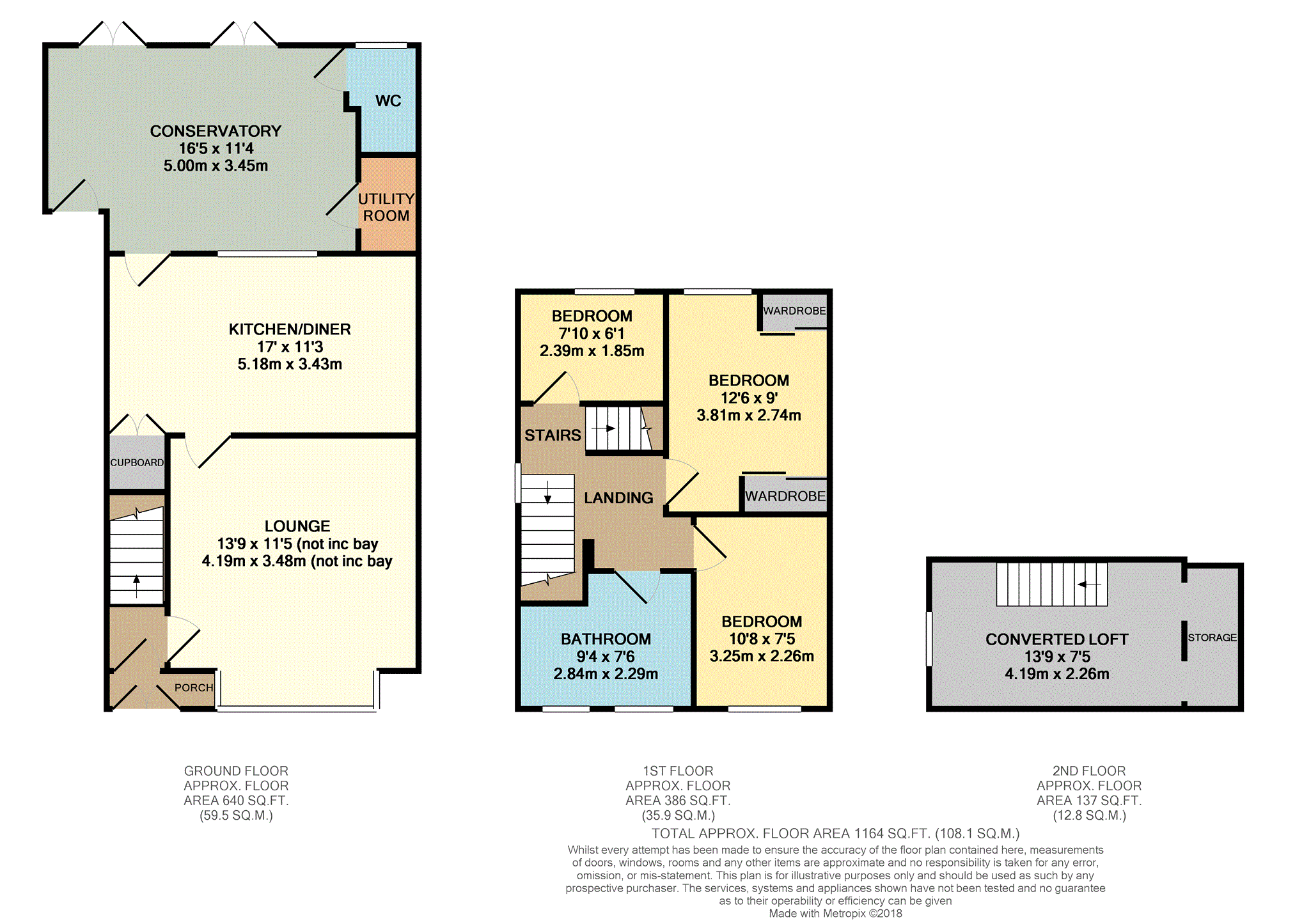Semi-detached house for sale in Redditch B98, 3 Bedroom
Quick Summary
- Property Type:
- Semi-detached house
- Status:
- For sale
- Price
- £ 170,000
- Beds:
- 3
- Baths:
- 1
- Recepts:
- 1
- County
- Worcestershire
- Town
- Redditch
- Outcode
- B98
- Location
- Holloway Lane, Redditch B98
- Marketed By:
- Purplebricks, Head Office
- Posted
- 2024-04-30
- B98 Rating:
- More Info?
- Please contact Purplebricks, Head Office on 024 7511 8874 or Request Details
Property Description
*Three Bedroom Traditional Semi Detached *Popular Central Redditch Location Location *In Need Of Modernisation *Spacious Lounge And Kitchen/Dining Room *Conservatory *Loft In Use As A Fourth Bedroom *Rear Garage And Garden *Viewing Essential.
A great opportunity to acquire a traditional semi detached property needing upgrading. The property is located in a sought after location with easy access to schools, the town centre and major roads.
The property needs some upgrading but offers lots of potential to become a superb family home. The accommodation, which benefits a gas fired central heating system, briefly comprises; porch, entrance hall, lounge, kitchen/dining room, conservatory with utility area, downstairs WC, landing, three bedrooms, bathroom, converted loft space.
Outside the property has a spacious rear garden with shed/workshop and garage.
Viewing of this property is highly recommended to appreciate the potential on offer.
Porch
With further entrance door to:
Entrance Hall
Stairs rising to first floor, radiator, door to living room.
Lounge
13ft9 x 11ft5
Double glazed bay window to front, two radiators, door to:
Kitchen/Dining Room
17ft x 11ft3
Fitted with a range of matching units to wall and base, base units with a solid wood work surface over, belfast sink, space for oven, plumbing for dishwasher, space for several further appliances, windows to side and rear, radiator, door to conservatory
Conservatory
16ft5 x 11ft4
With two sets of french doors to the garden, door to front access, utility area, door to toilet
Downstairs Cloakroom
Fitted with a low flush wc, wash hand basin, gas central heating boiler, tiled splashbacks.
Landing
With stairs to loft room, double glazed window to side, doors to:
Bedroom One
12ft6 x 9ft
Double glazed window to rear, radiator, fitted wardrobes.
Bedroom Two
10ft8 x 7ft5
Double glazed window to front, radiator, laminate flooring.
Bedroom Three
7ft10 x 6ft1
Double glazed window to rear.
Family Bathroom
9ft4 x 7ft6 (including stairwell)
Fitted with a four piece suite comprising panelled bath, separate shower cubicle, close coupled wc, pedestal wash hand basin, tiled splashbacks, radiator, window to front.
Loft Room
13ft9 x 7ft5
Double glazed window to side, radiator, built in storage.
Front Garden
With pathway to front door and access to further entrance door along the side of the house.
Rear Garden
Mainly laid as patio/paving, workshop/shed, rear gated access, door to:
Garage
With an up and over door accessed to the rear of the property.
Property Location
Marketed by Purplebricks, Head Office
Disclaimer Property descriptions and related information displayed on this page are marketing materials provided by Purplebricks, Head Office. estateagents365.uk does not warrant or accept any responsibility for the accuracy or completeness of the property descriptions or related information provided here and they do not constitute property particulars. Please contact Purplebricks, Head Office for full details and further information.


