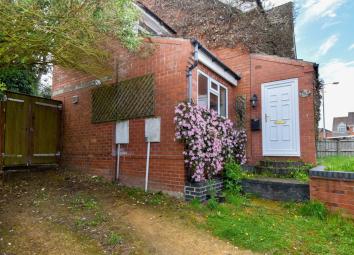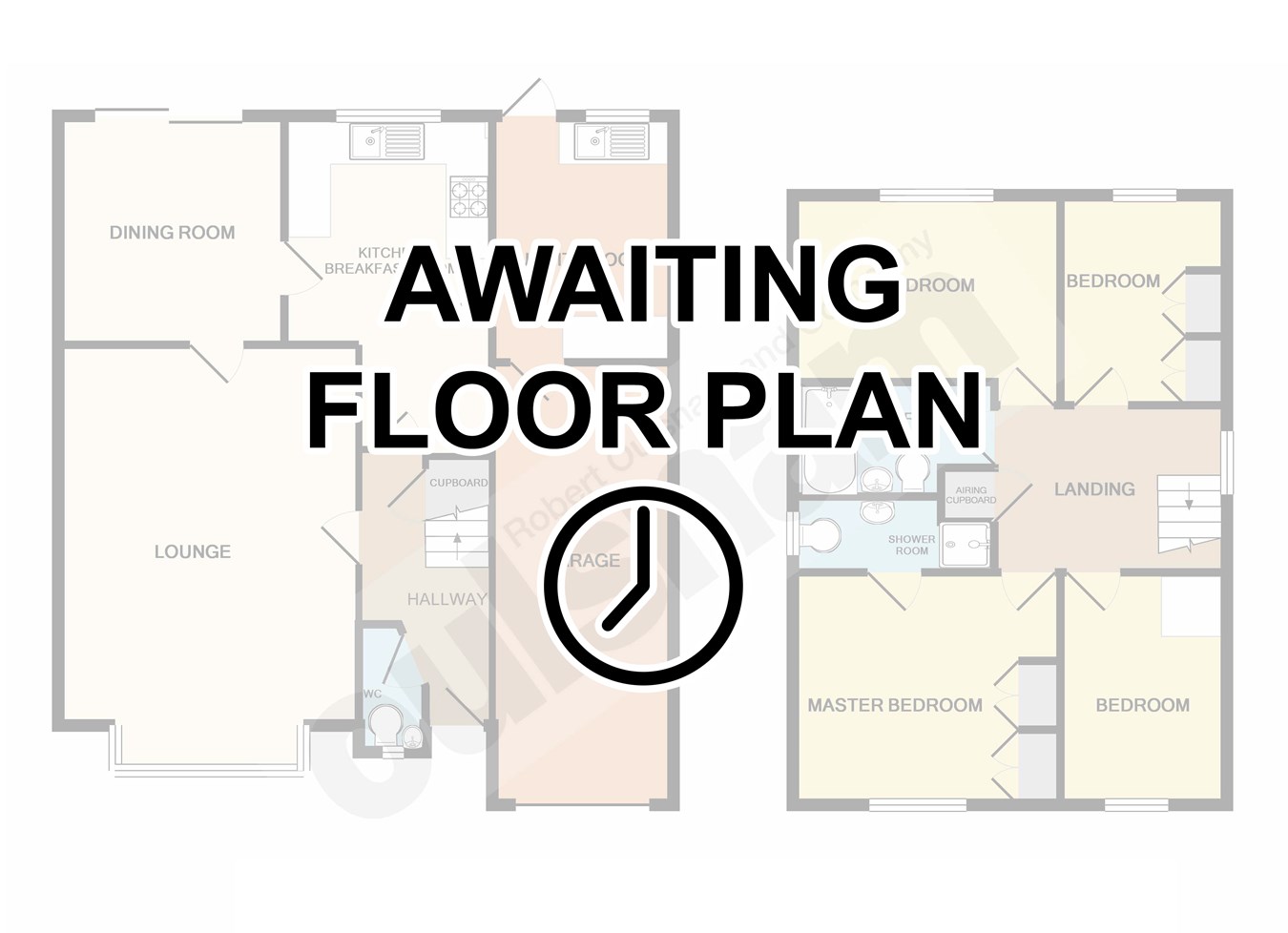Semi-detached house for sale in Redditch B97, 3 Bedroom
Quick Summary
- Property Type:
- Semi-detached house
- Status:
- For sale
- Price
- £ 165,000
- Beds:
- 3
- County
- Worcestershire
- Town
- Redditch
- Outcode
- B97
- Location
- Hewell Road, Redditch B97
- Marketed By:
- Robert Oulsnam & Co
- Posted
- 2024-04-15
- B97 Rating:
- More Info?
- Please contact Robert Oulsnam & Co on 01527 549425 or Request Details
Property Description
This Chain Free Semi-detached home is located within access to the town centre facilities, including the railway station, shopping centre and cinema, as well as local shops, and bus connections.
Summary of accommodation:
* entrance porch having door leading too stairs rising to first floor accommodation and a door leading too;
* lounge has a double glazed window to the front elevation and a feature fireplace and a door leading too;
* The dining room having double glazed french doors leading out to the rear garden and further door leading too;
* The kitchen benefits from a large range of wall and base units a built in oven and gas hob and space for washing machine, tumble dryer, fridge, freezer and dishwasher. There is also a storage cupboard and inner porch leading off the kitchen;
* To the first floor accommodation are three bedrooms with master having built in wardrobes;
* The family bathroom has a bath, separate shower cubicle, wash hand basin and a WC. There is also an storage cupboard where the boiler can be located;
* The rear garden incorporates an initial decking area and further lawn. There is also a pedestrian gate leading to the front of the property;
* There is driveway parking to the front of the property.
Porch
hallway
lounge
4.54m x 3.60m max (14' 11" x 11' 10" max)
Dining room
2.72m x 4.56m (8' 11" x 15' 0")
Kitchen
5.35m max x 2.36m (17' 7" max x 7' 9")
Inner porch
landing
bathroom
2.38m max x 2.55m (7' 10" max x 8' 4")
Bedroom one
3.62m max x 3.98m max (11' 11" max x 13' 1" max)
Bedroom two
6.33m x 2.77m (20' 9" x 9' 1")
Bedroom three
2.13m x 2.76m (7' 0" x 9' 1")
Property Location
Marketed by Robert Oulsnam & Co
Disclaimer Property descriptions and related information displayed on this page are marketing materials provided by Robert Oulsnam & Co. estateagents365.uk does not warrant or accept any responsibility for the accuracy or completeness of the property descriptions or related information provided here and they do not constitute property particulars. Please contact Robert Oulsnam & Co for full details and further information.


