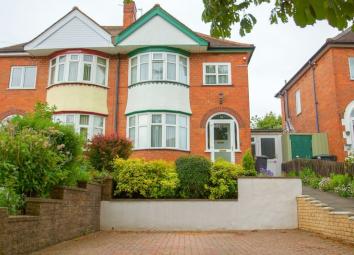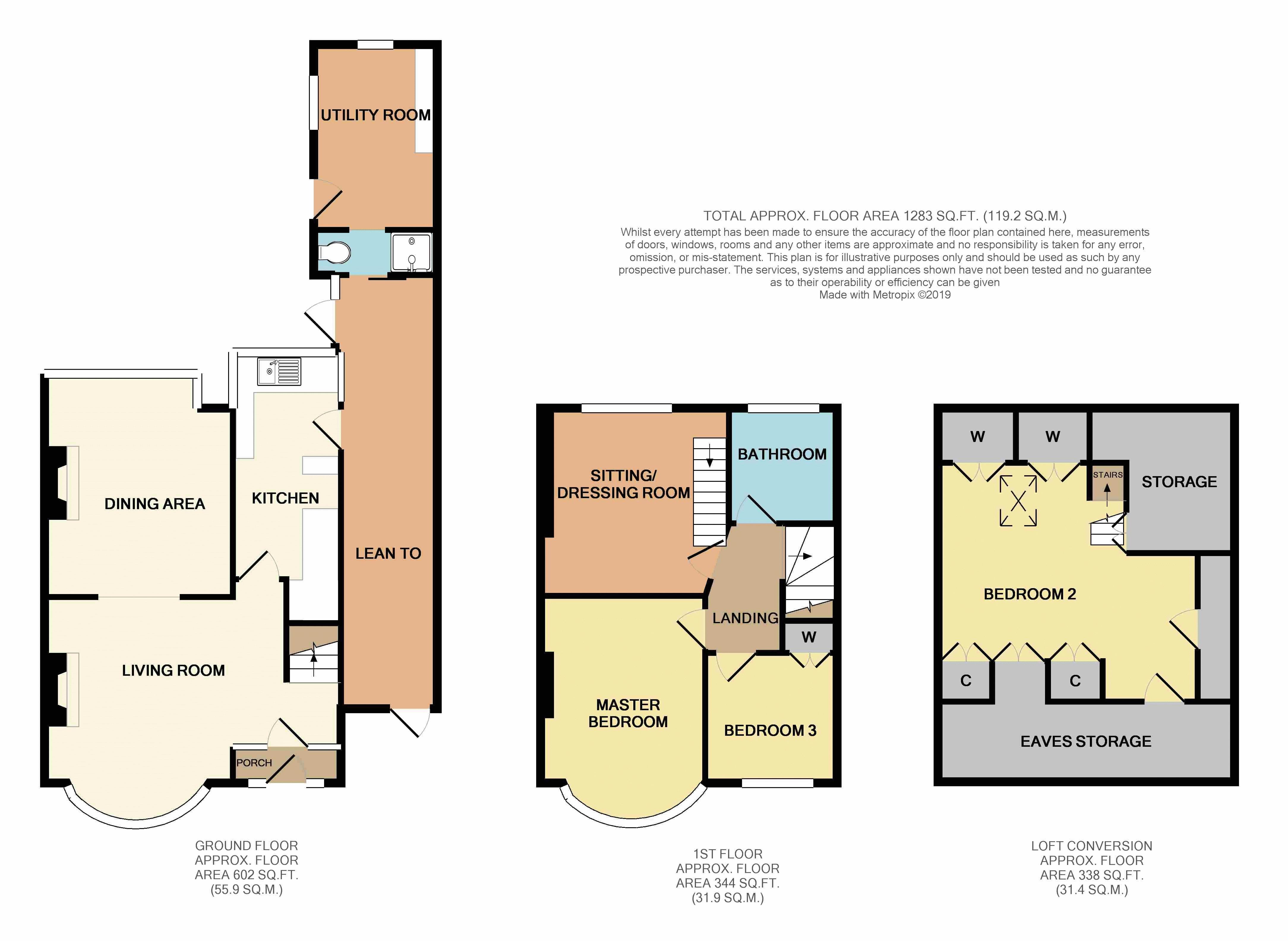Semi-detached house for sale in Redditch B97, 3 Bedroom
Quick Summary
- Property Type:
- Semi-detached house
- Status:
- For sale
- Price
- £ 239,950
- Beds:
- 3
- Baths:
- 1
- Recepts:
- 2
- County
- Worcestershire
- Town
- Redditch
- Outcode
- B97
- Location
- Clive Road, Enfield, Redditch, Worcs B97
- Marketed By:
- AP Morgan Estate Agents
- Posted
- 2024-04-30
- B97 Rating:
- More Info?
- Please contact AP Morgan Estate Agents on 01527 329804 or Request Details
Property Description
This Particularly Well-Presented & Spacious Three-Bedroom Semi-Detached Home enjoys a convenient location, being set within close proximity to the town centre facilities and railway station.
The layout briefly comprises: Entrance Porch, Living Room (with a Feature Fireplace), Separate Dining Area (with a Feature Fireplace), Kitchen, Utility Room, Through Side Lean-to and a Shower Facility to the Ground Floor; Double Master Bedroom, Single Third Bedroom, Re-fitted Family Bathroom and a Sitting Room (Originally Second Double Bedroom) to the First Floor, with stairs leading up to Second Double Bedroom (Converted Loft Space with Ample Storage Cupboards and Eaves Storage).
The property further benefits from a Private Driveway Parking for 2 Cars, Delightfully Landscaped Rear Garden (with a Spacious Multi-purpose Brick-built Shed), Double Glazing and Gas-fired Central Heating System.
Entrance Porch
Living Room (12' 4'' (into bow window) x 16' 4'' (max. Including stairs) (3.76m x 4.97m))
Dining Area (12' 4'' (max) x 10' 5'' (3.76m x 3.17m))
Kitchen (12' 6'' (excluding recess) x 5' 5'' (3.81m x 1.65m))
Side Lean-To (23' 11'' x 5' 4'' (7.28m x 1.62m))
Shower Room (2' 6'' x 6' 10'' (0.76m x 2.08m))
Utility Room (10' 3'' x 6' 3'' (3.12m x 1.90m))
Master Bedroom (12' 9'' (into bow window) x 9' 1'' (3.88m x 2.77m))
Bedroom Three (7' 2'' x 6' 10'' (2.18m x 2.08m))
Family Bathroom (6' 4'' x 5' 3'' (1.93m x 1.60m))
Sitting/Dressing Room (Original Bedroom Two) (10' 7'' x 10' 4'' (max. Including stairs) (3.22m x 3.15m))
Bedroom Two (Loft Conversion) (10' 11'' x 10' 4'' (min) (3.32m x 3.15m))
Brick-Built Shed (l-Shaped) (14' 10'' (max) 7' 3'' (min) x 13' 3'' (max) 7' (min) (4.52m x 4.04m))
Property Location
Marketed by AP Morgan Estate Agents
Disclaimer Property descriptions and related information displayed on this page are marketing materials provided by AP Morgan Estate Agents. estateagents365.uk does not warrant or accept any responsibility for the accuracy or completeness of the property descriptions or related information provided here and they do not constitute property particulars. Please contact AP Morgan Estate Agents for full details and further information.


