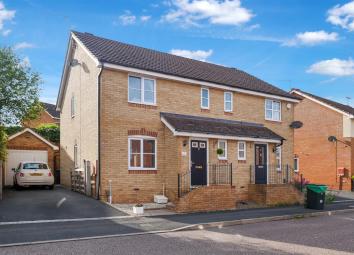Semi-detached house for sale in Redditch B97, 3 Bedroom
Quick Summary
- Property Type:
- Semi-detached house
- Status:
- For sale
- Price
- £ 225,000
- Beds:
- 3
- Baths:
- 2
- Recepts:
- 1
- County
- Worcestershire
- Town
- Redditch
- Outcode
- B97
- Location
- Robins Lane, Redditch B97
- Marketed By:
- King Homes
- Posted
- 2024-04-30
- B97 Rating:
- More Info?
- Please contact King Homes on 01789 229845 or Request Details
Property Description
King Homes are pleased to present this well presented 3 bedroom semi-detached home with gated driveway and parking for 2 vehicles. With a lovely sunny aspect rear garden and positioned in a semi-rural location. Accommodation in brief comprises of; welcoming entrance hallway, downstairs W.C, well appointed lounge, fully fitted kitchen diner, single garage, master bedroom with newly fitted en-suite, two additional well sized bedrooms and a family bathroom. Call us on to book your viewing early and avoid disappointment.
Lounge (4.60m x 3.68m (max) (15'1" x 12'0" (max)))
Great sized carpeted lounge with UPVC Double glazed window to front aspect, Marble surround feature fireplace with wooden fit, UPVC Double glazed window to side aspect and door leading to;
Kitchen Diner (4.75m x 2.95m (max) (15'7" x 9'8" (max)))
With tiled flooring and rear double glazed UPVC patio door to rear garden letting in plenty of light, this room offers a modern open space for kitchen appliances and dining table
Downstairs W.C
W.C with towel rail, hand basin and obscured window to side aspect
First Floor Landing
Carpeted stairs lead to the first floor landing with loft hatch, ceiling light and doors leading to the three bedrooms and the family bathroom
Master Bedroom (3.55m x 3.75m (max) (11'7" x 12'3" (max)))
This large master bedroom has much to offer with storage space to the left as you enter, UPVC double glazed window to front aspect letting in plenty of light with a door leading to;
En Suite (1.70m x 1.70m (max) (5'6" x 5'6" (max)))
This fantastic, newly fitted en-suite comprises a spacious walk in shower, W.C with radiator/chrome towel rail and storage unit above, obscure double glazed UPVC window to front aspect, modern wood effect unit with glass mirror, modern hand wash basin with granite surface and vanity unit below.
Bedroom Two (2.80m x 2.75m (max) (9'2" x 9'0" (max)))
A carpeted double bedroom with a UPVC double glazed window to rear aspect and ceiling light
Bedroom Three (2.75m x 1.90m (9'0" x 6'2"))
A carpeted bedroom with UPVC double glazed window to front aspect and ceiling light.
Rear Garden
This lovely, low maintenance garden offers 2 entry points, one from the kitchen diner and also from a side gate stepping out to a paved patio area then stepping up on to lawn area.
Garage (5.60m x 2.70m)
Great space offered with lights and eletric
Property Location
Marketed by King Homes
Disclaimer Property descriptions and related information displayed on this page are marketing materials provided by King Homes. estateagents365.uk does not warrant or accept any responsibility for the accuracy or completeness of the property descriptions or related information provided here and they do not constitute property particulars. Please contact King Homes for full details and further information.

