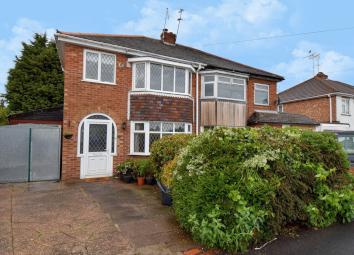Semi-detached house for sale in Redditch B97, 3 Bedroom
Quick Summary
- Property Type:
- Semi-detached house
- Status:
- For sale
- Price
- £ 220,000
- Beds:
- 3
- County
- Worcestershire
- Town
- Redditch
- Outcode
- B97
- Location
- Walkwood Crescent, Walkwood, Redditch B97
- Marketed By:
- Robert Oulsnam & Co
- Posted
- 2024-04-30
- B97 Rating:
- More Info?
- Please contact Robert Oulsnam & Co on 01527 549425 or Request Details
Property Description
This three bedroom semi detached home is situated in the sought after location of Walkwood. The property is ideally situated for sought after schooling, convenience store, chemist, post office and medical facilities. There is good access to open spaces and Morton Stanley Park, bus connections and good road links to the town centre and motorway network.
Summary:
* reception hall having stairs rising to the first floor accommodation under stairs storage cupboard, solid oak flooring and oak doors radiating to;
* lounge/dining room also having solid oak flooring offers a feature bay window overlooking the front elevation, feature fireplace and door leading to;
* Spacious conservatory overlooking the rear garden and offers space & plumbing for washing machine & space for a tumble dryer;
* The breakfast kitchen offers a dual aspect and has been refurbished offering a range of wall & base units, wood effect work surfaces, space for a double oven having an integrated gas hob and space for a fridge/freezer. There are sliding patio doors leading to the rear garden;
* To the first floor are two double bedrooms both having fitted wardrobes and further single bedroom currently used as an office;
* The bathroom has been re-fitted offering underfloor heating, a "P" shape bath with shower over, wash hand basin and W.C. Which are enclosed in a vanity unit;
* The rear garden offers an initial paved patio, leading to a lawned area having mature shrubbery & feature water pond;
* There is a garden & driveway parking to the front;
Hall
1.80m x 4.12m (5' 11" x 13' 6")
Lounge/diner
3.04m x 7.63m (into bay) (10' 0" x 25' 0")
Conservatory
4.54m x 2.67m (max) (14' 11" x 8' 9")
Breakfast/kitchen
4.29m (max) x 3.29m (14' 1" x 10' 10")
Landing
bedroom one
2.96m x 4.25m (into bay) (9' 9" x 13' 11")
Bedroom two
3.56m x 3.02m (max) (11' 8" x 9' 11")
Bedroom three
1.82m x 2.36m (6' 0" x 7' 9")
Bathroom
1.99m x 1.94m (6' 6" x 6' 4")
Property Location
Marketed by Robert Oulsnam & Co
Disclaimer Property descriptions and related information displayed on this page are marketing materials provided by Robert Oulsnam & Co. estateagents365.uk does not warrant or accept any responsibility for the accuracy or completeness of the property descriptions or related information provided here and they do not constitute property particulars. Please contact Robert Oulsnam & Co for full details and further information.

