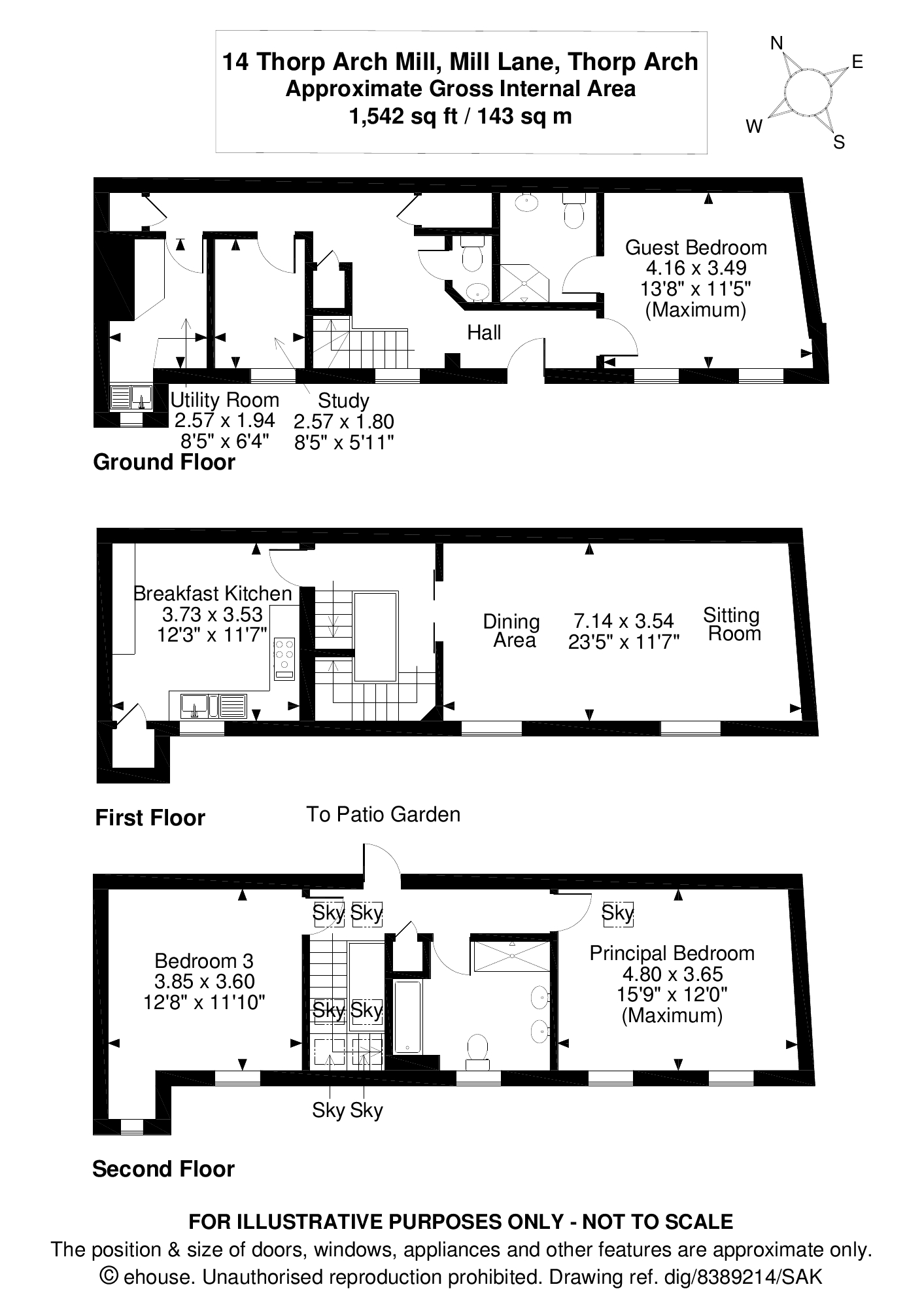Semi-detached house for sale in Redditch B97, 4 Bedroom
Quick Summary
- Property Type:
- Semi-detached house
- Status:
- For sale
- Price
- £ 235,000
- Beds:
- 4
- Baths:
- 3
- Recepts:
- 2
- County
- Worcestershire
- Town
- Redditch
- Outcode
- B97
- Location
- Dixon Close, Redditch B97
- Marketed By:
- AP Morgan Estate Agents
- Posted
- 2024-04-30
- B97 Rating:
- More Info?
- Please contact AP Morgan Estate Agents on 01527 329804 or Request Details
Property Description
A superb and modern semi-detached town house split over three levels situated in a desirable area of Enfield, Redditch.
Inside the property consists of a reception hallway with under stairs cupboard space, integral door to garage which is fitted with electrics and lighting, modern fitted kitchen/diner with integrated double oven, refitted gas hob with extractor hood over, granite sink and double patio doors leading to the rear garden.
The first-floor landing accommodates a spacious lounge with two windows overlooking the rear garden, a large cupboard for storage and master bedroom with integrated wardrobes, balcony to the front and a modern shower room en-suite. Moving up to the second floor landing you can find a modern family bathroom, generous double bedroom two with integrated wardrobes and a further two well-sized bedrooms.
The low maintenance rear garden provides initial patio space to lawn and steps leading down to further garden space, all with fenced boarders. A side access gate allows entry to the front of the property that offers a further front lawn, driveway, electric car hook-up point and access to the garage.
The property further benefits from having new flooring fitted and redecorated throughout by current owners, nest smart thermostat, gas central heating and double glazing throughout, half boarded loft space for further storage space and yale smart alarm system.
Situated in a popular area of Enfield and within walking distance to Redditch Town Centre which offers easy access to motorway, rail and bus links. There are also excellent leisure facilities along with Kingfisher Shopping Centre providing an abundance of shopping and amenities.
Reception Hall
Kitchen/Diner (10' 8'' x 16' 1'' (3.25m x 4.90m))
W/C
Garage (17' 3'' x 9' 0'' (5.25m x 2.74m))
First Floor Landing
Lounge (10' 8'' x 16' 2'' (3.25m x 4.92m))
Master Bedroom (8' 7'' x 12' 2'' (2.61m x 3.71m) max)
Second Floor Landing
Bedroom Two (10' 8'' x 14' 2'' (3.25m x 4.31m))
Bedroom Three (11' 5'' x 6' 9'' (3.48m x 2.06m))
Bedroom Four (8' 7'' x 9' 2'' (2.61m x 2.79m) max)
Bathroom
Property Location
Marketed by AP Morgan Estate Agents
Disclaimer Property descriptions and related information displayed on this page are marketing materials provided by AP Morgan Estate Agents. estateagents365.uk does not warrant or accept any responsibility for the accuracy or completeness of the property descriptions or related information provided here and they do not constitute property particulars. Please contact AP Morgan Estate Agents for full details and further information.


