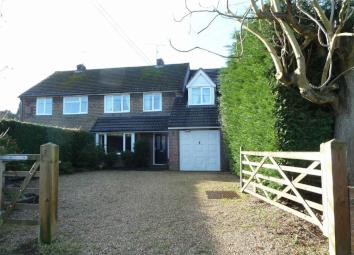Semi-detached house for sale in Reading RG8, 4 Bedroom
Quick Summary
- Property Type:
- Semi-detached house
- Status:
- For sale
- Price
- £ 499,950
- Beds:
- 4
- Baths:
- 2
- Recepts:
- 2
- County
- Berkshire
- Town
- Reading
- Outcode
- RG8
- Location
- Bridle Path, Woodcote, Woodcote Reading RG8
- Marketed By:
- Beville Estate Agents
- Posted
- 2024-04-17
- RG8 Rating:
- More Info?
- Please contact Beville Estate Agents on 0118 443 9009 or Request Details
Property Description
Extended four bedroom family home, presented in good order, offering private, sunny aspect rear garden, set in a sought after road. EPC: Tbc
Accommodation includes; entrance hall, fitted kitchen/ breakfast room with integral appliances, utility room, cloakroom, 24ft sitting room, sun room, bedroom 1 with ensuite, three further bedrooms & family bathroom.
Noteworthy features include; gas fired central heating, double glazing, ample built in cupboards, garage, ample off road parking. The property is being sold with no onward chain.
The property offered for sale is an extended four bedroom family home, presented in good order, offering private, sunny aspect rear garden, set in a sought after road. EPC: Tbc
Accommodation includes; entrance hall, fitted kitchen/ breakfast room with integral appliances, utility room, cloakroom, 24ft sitting room, sun room, bedroom 1 with ensuite, three further bedrooms & family bathroom.
Noteworthy features include; gas fired central heating, double glazing, ample built in cupboards, garage, ample off road parking. The property is being sold with no onward chain.
To The Front Of The Property wooden five bar gate gives access to gravel drive leading to garage providing ample off road parking, enclosed with timber fencing & mature hedging, mature shrubs, covered front entrance with paved step, outside light.
To The Rear Of The Property is a private and sunny aspect garden. Paved patio with brick edging, garden laid mainly to lawn, enclosed with timber fencing and mature hedging, mature shrubs, decked seating area with timber pergola over, climbing shrubs.
Total Floor Area: Approx 1451sqft. (135m2)
Council Tax: Band D (£1811)
Services: Mains electricity, gas, water & drainage.
Bridle Path is one of the oldest roads in the village and is conveniently situated within easy walking of shops and amenities providing day to day needs including; Post office/ General stores, health centre, library, garage, garden centre, three Public Houses and restaurant. The village boasts excellent schooling at both primary and secondary levels, with Langtree School receiving recent accolades for academic, sporting and cultural achievements. Woodcote is set on the edge of the picturesque Chiltern Hills and is within easy access to Reading (8 miles), Henley (8 miles) and M4 junction 12 (9 miles). London Paddington is less than 30 minutes from Reading Railway Station or 45 minutes from Goring Railway Station (3 miles away). Woodcote is within a designated Area Of Outstanding Natural Beauty (aonb).
Entrance Hall
PVCu double glazed window to front, radiator, staircase to first floor landing, doors to:
Fitted Kitchen/Breakfast Room (4.87m x 3.60m max (16'0" x 11'10" max))
Fitted with a matching range of base and eye level units with worktop space over, butler style sink, integrated fridge, dishwasher, electric range oven with eight ring gas hob with extractor hood over, PVCu double glazed window to rear, part vaulted ceiling with double glazed velux windows, recessed spotlights, opening to:
Utility Room (2.76m x 1.39m (9'1" x 4'7"))
Plumbing for washing machine, recessed spotlights, wall mounted gas radiator heating boiler serving heating system and domestic hot water, stable door to side access, door to:
Cloakroom
Double glazed window to side, fitted with two piece suite comprising wash hand basin, low-level wc and extractor fan, tiled splashback, radiator.
Sitting Room (7.45m max x 3.12m (24'5" max x 10'3"))
PVCu double glazed box window to front, coal effect gas fireplace with marble surround and hearth, radiator, TV point, wall lights, glazed double door to:
Sun Room
PVCu double glazed windows to rear & side, tiled floor, wall lights, PVCu double door to rear.
First Floor Landing
PVCu double glazed window to side, radiator, doors to:
Bedroom 1 (3.14m x 3.12m (10'4" x 10'3"))
PVCu double glazed window to rear, radiator, built in double cupboard, door to:
En-Suite Shower Room
Fitted with three piece suite comprising tiled shower enclosure, wash hand basin with cupboards under and low-level WC, fully tiled walls, heated towel rail, extractor fan, PVCu double glazed window to rear.
Bedroom 2 (3.24m x 2.65m (10'8" x 8'8"))
PVCu double glazed window to front, radiator, two built in double cupboards.
Bedroom 3 (4.50m x 2.70m (14'9" x 8'10"))
PVCu double glazed window to front, radiator, recessed spotlights.
Bedroom 4 (2.60m x 2.24m (8'6" x 7'4"))
PVCu double glazed window to front, radiator.
Bathroom
Fitted with three piece suite comprising deep panelled bath with shower attachment over, wash hand basin and low-level WC, fully tiled walls, extractor fan, shaver point, PVCu double glazed window to rear, radiator.
Garage
Up and over door, stable personal door, light & power.
You may download, store and use the material for your own personal use and research. You may not republish, retransmit, redistribute or otherwise make the material available to any party or make the same available on any website, online service or bulletin board of your own or of any other party or make the same available in hard copy or in any other media without the website owner's express prior written consent. The website owner's copyright must remain on all reproductions of material taken from this website.
Property Location
Marketed by Beville Estate Agents
Disclaimer Property descriptions and related information displayed on this page are marketing materials provided by Beville Estate Agents. estateagents365.uk does not warrant or accept any responsibility for the accuracy or completeness of the property descriptions or related information provided here and they do not constitute property particulars. Please contact Beville Estate Agents for full details and further information.


