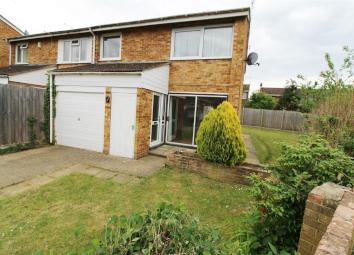Semi-detached house for sale in Reading RG4, 3 Bedroom
Quick Summary
- Property Type:
- Semi-detached house
- Status:
- For sale
- Price
- £ 350,000
- Beds:
- 3
- Baths:
- 1
- Recepts:
- 1
- County
- Berkshire
- Town
- Reading
- Outcode
- RG4
- Location
- Caversham Park Village, Caversham, Reading RG4
- Marketed By:
- Nicholas Estate Agents & NEA Lettings
- Posted
- 2024-04-23
- RG4 Rating:
- More Info?
- Please contact Nicholas Estate Agents & NEA Lettings on 0118 909 9441 or Request Details
Property Description
Set on this larger than expected plot with the potential for a side extension (stp) is with good sized semi detached house. The property boasts three double bedrooms and a bathroom upstairs. On the ground floor, there is a 25' living room, modern kitchen and utility. To the front, there is ample off road parking and a garage. To the side and rear, there is an easy to maintain garden that is mainly laid lawn. Call now to view.
Entrance Hall
Laminate wood flooring and doors to:
Living Room (7.65m x 3.56m (25'1 x 11'8))
A great sized living room with floor to ceiling double glazed patio doors to the front garden and window to the rear that allow an abundance of natural light. Laminate wood flooring, ornamental fireplace, door to utility, storage cupboard and door to the kitchen.
Kitchen (3.15m x 2.72m (10'4 x 8'11))
A modern kitchen with ample wall and base units with roll top work surfaces. Inset sink and drainer, oven and hob and recess for fridge freezer, . Double glazed window over looking the garden and door to the utility.
Utilty (2.11m x 1.22m (6'11 x 4))
Space for washing machine and door to the garden
Landing
Carpeted, loft access, storage cupboard and doors to:
Bedroom One (3.99m x 2.90m (13'1 x 9'6))
A good sized bedroom with a double glazed window to the front carpeted and fitted wardrobes.
Bedroom Two (3.07m x 3.02m (10'1 x 9'11))
A light and airy room with a double glazed window to the front, carpeted and space for wardrobes.
Bedroom Three (3.02m x 2.90m (9'11 x 9'6))
Offering views over the rear garden is this light and airy room. Carpeted, fitted wardrobe and cupboard housing the boiler.
Bathroom
Comprising of a panelled bath, wall mounted shower, wash hand basin, storage cupboard and a double glazed window to the rear.
Wc
With a WC and frosted double glazed window to the rear.
Garden
A great sized garden that extends to the side. The garden is laid to lawn with shrub borders and rear gate. There is the potential and space for a side extension (stp)
Front Garden
A good sized driveway with space for several cars that leads to the garage, lawned area to the side with shrub borders.
Property Location
Marketed by Nicholas Estate Agents & NEA Lettings
Disclaimer Property descriptions and related information displayed on this page are marketing materials provided by Nicholas Estate Agents & NEA Lettings. estateagents365.uk does not warrant or accept any responsibility for the accuracy or completeness of the property descriptions or related information provided here and they do not constitute property particulars. Please contact Nicholas Estate Agents & NEA Lettings for full details and further information.

