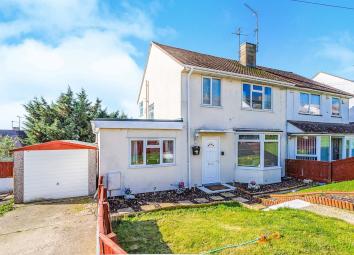Semi-detached house for sale in Reading RG31, 4 Bedroom
Quick Summary
- Property Type:
- Semi-detached house
- Status:
- For sale
- Price
- £ 340,000
- Beds:
- 4
- Baths:
- 1
- Recepts:
- 2
- County
- Berkshire
- Town
- Reading
- Outcode
- RG31
- Location
- Garston Crescent, Calcot, Reading RG31
- Marketed By:
- Purplebricks, Head Office
- Posted
- 2024-04-23
- RG31 Rating:
- More Info?
- Please contact Purplebricks, Head Office on 024 7511 8874 or Request Details
Property Description
Set on a good size plot, with potential for further extension to side, stpp, is this well presented family home, offers spacious and flexible accommodation over two floors, located close to all local amenities and walking distance of well reputed primary school.
Boasting a 19' Kitchen, 16'5 x 12'10 living room, bedroom four/ study with recently refitted en-suite shower room.
To the first floor are three well proportioned bedrooms as well as large family bathroom with independent shower cubicle as well as full size bath.
There is ample off road parking leading to the detached garage and great size private rear garden.
Entrance Hall
Stairs to first floor, built in under stairs storage cupboard doors to all rooms.
Living Room
16'5 x 12'10
Front aspect via double glazed bay window, wood effect flooring, radiator.
Kitchen/Dining Room
19' x 10'2
Dual aspect via twin double glazed windows to rear, door to side. Fitted with a range of matching eye and base level units, work tops with tiled splash backs, inset single drainer sink unit, built in oven and hob, space for domestic appliances. Space for table and chairs, built in storage cupboard.
Bedroom Four / Study
9'6 x 8'6
Front aspect via double glazed window, wood effect flooring, radiator, door to en-suite
En-Suite
A recently fitted suite with walk in enclosed tiled shower cubicle, W.C. Wash hand basin.
First Floor Landing
Window to side, doors to all rooms.
Bedroom One
12'2 x 11'2
Rear aspect via double glazed window, radiator, wood effect flooring, built in wardrobe.
Bedroom Two
11'6 x 10'2
Front aspect via double glazed window, radiator, wood effect flooring, built in wardrobe.
Bedroom Three
8'6 x 8'2
Front aspect via double glazed window, radiator, wood effect flooring.
Bathroom
7'10 x 7'3
A modern fitted four piece white suite with enclosed bath, walk in enclosed shower cubicle. W.C. Wash hand basin, part tiled walls. Window to side.
Garage
Detached garage located to the side of the property with up and over door.
Property Location
Marketed by Purplebricks, Head Office
Disclaimer Property descriptions and related information displayed on this page are marketing materials provided by Purplebricks, Head Office. estateagents365.uk does not warrant or accept any responsibility for the accuracy or completeness of the property descriptions or related information provided here and they do not constitute property particulars. Please contact Purplebricks, Head Office for full details and further information.


