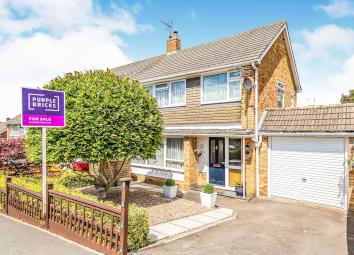Semi-detached house for sale in Reading RG31, 3 Bedroom
Quick Summary
- Property Type:
- Semi-detached house
- Status:
- For sale
- Price
- £ 375,000
- Beds:
- 3
- Baths:
- 1
- Recepts:
- 1
- County
- Berkshire
- Town
- Reading
- Outcode
- RG31
- Location
- Berkshire Drive, Tilehurst, Reading RG31
- Marketed By:
- Purplebricks, Head Office
- Posted
- 2024-04-23
- RG31 Rating:
- More Info?
- Please contact Purplebricks, Head Office on 024 7511 8874 or Request Details
Property Description
An extremely well presented and much improved semi detached family home, enjoying a favoured location within easy access to central Tilehurst and well reputed local primary and secondary schools, shops and further local amenities.
The property benefits from a refitted kitchen and bathroom, wonderful fully enclosed, private garden with large deck patio area directly accessed from the 20'8 living room, perfect for the outside/inside lifestyle.
Boasting a good size 21' attached garage and off road parking, which offers potential for extending subject to planning permission.
Accommodation in brief; spacious entrance hall, 20'8 Living room, 9'10 refitted kitchen, three good bedrooms, refitted bathroom, double glazing and central heating.
Viewings are a must to fully appreciate this wonderful family home.
Entrance Hall
Access via front door, stairs to first floor landing, built in under stairs storage cupboard, access to living room and kitchen.
Living Room
20'8 x 13'5
A dual aspect room with double glazed window to front and bi folding doors to decking and rear garden. Radiator, feature fire place with multi-fuel burner.
Kitchen
9'10 x 9'2
Rear aspect via double glazed window over looking garden.
A refitted kitchen with a range of matching eye and base level units, finished in cream gloss, worktops with tiled splash backs and inset ceramic sink. Built in double oven and hob, with hood over, domestic appliance space, integrated dishwasher, door to garage.
First Floor Landing
Side aspect double gazed window, access to loft doors to bedrooms and bathroom.
Bedroom One
11'6 x 11'6
Front aspect via double glazed window, a range of fitted wall to wall wardrobes, radiator.
Bedroom Two
13'9 x 9'2
Rear aspect via double glazed window, radiator.
Bedroom Three
8'6 x 8'6
Front aspect via double glazed window, radiator.
Bathroom
A modern, refitted white suite with enclosed shower bath, self-adjusting temperature shower, contrasting tiled walls. W.C. Wash hand basin with tiled splash backs, heated mirror, heated towel rail, and extractor fan. Dual aspect via double glazed window to rear and side.
Garage
21'4 x 9'6
Window to rear, doors to kitchen and rear garden. Space for domestic appliances with work top over, light and power.
Front Garden
Driveway leading to garage providing off road parking and access to front door, remainder is mainly laid to lawn with various flowers and shrubs.
Rear Garden
A fully enclosed, private, well tended garden with greenhouse, shed, and large deck patio area, ideal for relaxing or entertaining. Remainder is mainly laid to lawn with various flowers and shrubs.
Property Location
Marketed by Purplebricks, Head Office
Disclaimer Property descriptions and related information displayed on this page are marketing materials provided by Purplebricks, Head Office. estateagents365.uk does not warrant or accept any responsibility for the accuracy or completeness of the property descriptions or related information provided here and they do not constitute property particulars. Please contact Purplebricks, Head Office for full details and further information.


