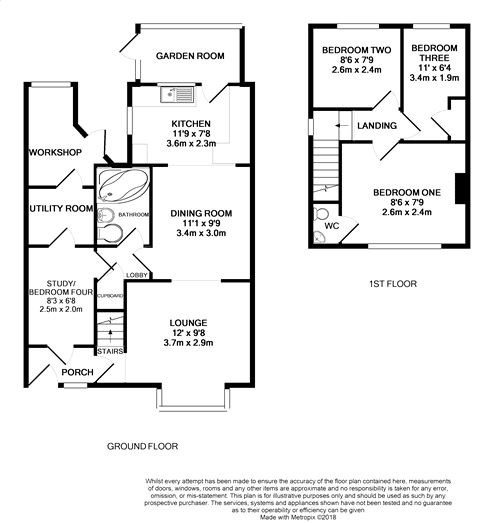Semi-detached house for sale in Reading RG6, 3 Bedroom
Quick Summary
- Property Type:
- Semi-detached house
- Status:
- For sale
- Price
- £ 415,000
- Beds:
- 3
- County
- Berkshire
- Town
- Reading
- Outcode
- RG6
- Location
- Meadow Road, Earley, Reading, Berkshire RG6
- Marketed By:
- Arins
- Posted
- 2018-09-29
- RG6 Rating:
- More Info?
- Please contact Arins on 0118 909 9949 or Request Details
Property Description
Situated in a desirable location within the shared Maiden Erlegh catchment and within convenient access to Earley train station, is this well presented three bedroom semi detached home. The extended downstairs accommodation comprises lounge, dining room, study/bedroom four, refitted kitchen, utility room, bathroom, garden room and a workshop. Further benefits include a large rear garden, and ample driveway parking.
Ground Floor
Entrance Hall
Lounge
12' x 9' 8" (3.66m x 2.95m) Laminate flooring, open fireplace, radiator, front aspect double glazed bay window.
Dining Room
11' 1" x 9' 9" (3.38m x 2.97m) Laminate flooring, radiator, feature fireplace.
Kitchen
11' 9" x 7' 8" (3.58m x 2.34m) Tiled flooring, a range of eye and base level units, plumbing and space for dishwasher, space for cooker with extractor fan fitted, sink unit, space for fridge/freezer, rear aspect double glazed window and door into garden room.
Garden Room
Tiled flooring, rear aspect double glazed windows and side door to garden.
Inner Hallway
Under stairs storage cupboard.
Study/Bedroom Four
8' 3" x 6' 8" (2.51m x 2.03m) Radiator.
Utility Room
Eye and base level units, plumbing and appliance space.
Bathroom
Low level WC, wash hand basin, corner bath, radiator, side aspect double glazed window.
Workshop
Rear aspect double glazed window and door into garden.
First Floor
Landing
Bedroom One
10' 9" x 10' (3.28m x 3.05m) Radiator, front aspect double glazed window.
WC
Low level WC.
Bedroom Two
8' 6" x 7' 9" (2.59m x 2.36m) Radiator, rear aspect double glazed window.
Bedroom Three
11' x 6' 4" (3.35m x 1.93m) Radiator, rear aspect double glazed window.
Outside
Front
Ample driveway parking.
Rear Garden
Cemented patio area, wooden shed, long lawned area, a range of trees and plants.
Property Location
Marketed by Arins
Disclaimer Property descriptions and related information displayed on this page are marketing materials provided by Arins. estateagents365.uk does not warrant or accept any responsibility for the accuracy or completeness of the property descriptions or related information provided here and they do not constitute property particulars. Please contact Arins for full details and further information.


