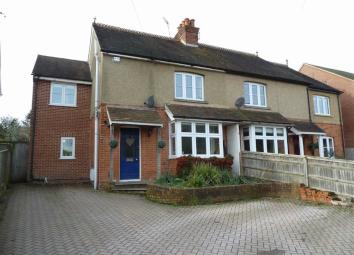Semi-detached house for sale in Reading RG4, 3 Bedroom
Quick Summary
- Property Type:
- Semi-detached house
- Status:
- For sale
- Price
- £ 550,000
- Beds:
- 3
- Baths:
- 2
- Recepts:
- 2
- County
- Berkshire
- Town
- Reading
- Outcode
- RG4
- Location
- Peppard Road, Sonning Common, Sonning Common Reading RG4
- Marketed By:
- Beville Estate Agents
- Posted
- 2024-04-17
- RG4 Rating:
- More Info?
- Please contact Beville Estate Agents on 0118 443 9009 or Request Details
Property Description
Extended older style semi detached family home, presented in excellent order with approx. 110 ft sunny aspect rear garden. EPC: Tbc
Accommodation includes; entrance hall, sitting room with open fire, dinning room, 14ft kitchen/ breakfast room, utility room, bedroom 1 with ensuite shower room, two further double bedrooms & refitted family bathroom.
Noteworthy features include; PVCu double glazing, gas fired central heating, ample off road parking, established garden, timber summer house/ home office, further potential subject to usual consents.
The property offered for sale is an extended older style semi detached family home, presented in excellent order with approx. 110 ft sunny aspect rear garden. EPC: Tbc
Accommodation includes; entrance hall, sitting room with open fire, dining room, 14ft fitted kitchen/ breakfast room, utility room, bedroom 1 with ensuite shower room, two further double bedrooms & refitted family bathroom.
Noteworthy features include; PVCu double glazing, gas fired central heating, ample off road parking, established garden, timber summer house/ home office & further potential subject to usual consents.
To The Front Of The Property wooden five bar gate gives access to brick paved driveway providing ample off road parking, covered front entrance porch, outside light, flower & shrub bed, enclosed with timber fencing, bin storage area, gated side access leads to:
To The Rear Of The Property is an established, sunny aspect garden, approx. 110ft in length. Patio area with brick retaining wall, timber pergola with mature vine, outside light, outside tap, garden laid to mainly lawn, fully enclosed with fencing, flower & shrub beds, children's play area enclosed with picket fencing, timber shed, timber summer house/ home office (light, power & internet connection).
Peppard Road is one of the oldest roads in the village and is within easy walking of the centre. Sonning Common is a thriving village community, situated in the beautiful South Oxfordshire countryside on the edge of the Chiltern hills. It is well served with amenities including; Health Centre, Dental Surgery, Veterinary Surgery and a range of shops providing day to day needs. The village offers schooling at both Primary and Secondary levels. There is easy access to both Reading and Henley-on-Thames town centres, London Paddington is less than 30 minutes from Reading Railway Station and there are good links to the M4 and M40 motorways.
Total Floor Area: Approx. 103sqm (1110sqft)
Council Tax: Band E (£2214)
Services: Mains gas, electricity, water & drainage.
Entrance Hall
Radiator, staircase to first floor landing with cupboard under, doors to:
Sitting Room (4.46m max x 3.30m max (14'8" max x 10'10" max))
Double glazed box window to front, open fireplace with tiled cast iron surround, radiator, oak flooring, telephone point, opening to:
Dining Room (3.65m x 3.40m (12'0" x 11'2"))
Radiator, oak flooring, PVCu double glazed door to rear patio, PVCu double glazed windows to rear, opening to:
Fitted Kitchen/Breakfast Room (4.38m x 4.31m max (14'4" x 14'2" max))
Fitted with a matching range of base and eye level units with oak worktop space over, breakfast bar, butler style sink, integrated dishwasher, electric range oven with gas hob & extractor hood over, wine cooler, oak flooring, PVCu double glazed windows to rear & side, PVCu double glazed door to rear, opening to:
Utility Room (2.59m x 0.90m (8'6" x 2'11"))
Plumbing for washing machine, space for tumble drier, PVCu double glazed window to front.
First Floor Landing
Access to loft, doors to:
Bedroom 1 (4.21m max x 3.63m (13'10" max x 11'11"))
PVCu double glazed window to front, radiator, built in double cupboard, door to:
En-Suite Shower Room
Fitted with three piece suite comprising tiled shower enclosure, wash hand basin with cupboards under and low-level WC, tiled walls, heated towel rail, extractor fan, PVCu double glazed window to side, tiled floor.
Bedroom 2 (5.44m max x 2.40m (17'10" max x 7'10"))
PVCu double glazed windows to front & rear, two radiators, two built in cupboards.
Bedroom 3 (3.63m x 3.15m max (11'11" x 10'4" max))
PVCu double glazed window to rear, radiator, pine flooring.
Bathroom
Fitted with three piece suite comprising deep panelled bath with independent shower over, wash hand basin and low-level WC, tiled walls, heated towel rail, electric fan heater, PVCu double glazed window to rear, tiled floor, built in airing cupboard housing hot water tank.
You may download, store and use the material for your own personal use and research. You may not republish, retransmit, redistribute or otherwise make the material available to any party or make the same available on any website, online service or bulletin board of your own or of any other party or make the same available in hard copy or in any other media without the website owner's express prior written consent. The website owner's copyright must remain on all reproductions of material taken from this website.
Property Location
Marketed by Beville Estate Agents
Disclaimer Property descriptions and related information displayed on this page are marketing materials provided by Beville Estate Agents. estateagents365.uk does not warrant or accept any responsibility for the accuracy or completeness of the property descriptions or related information provided here and they do not constitute property particulars. Please contact Beville Estate Agents for full details and further information.


