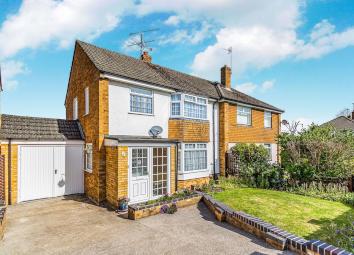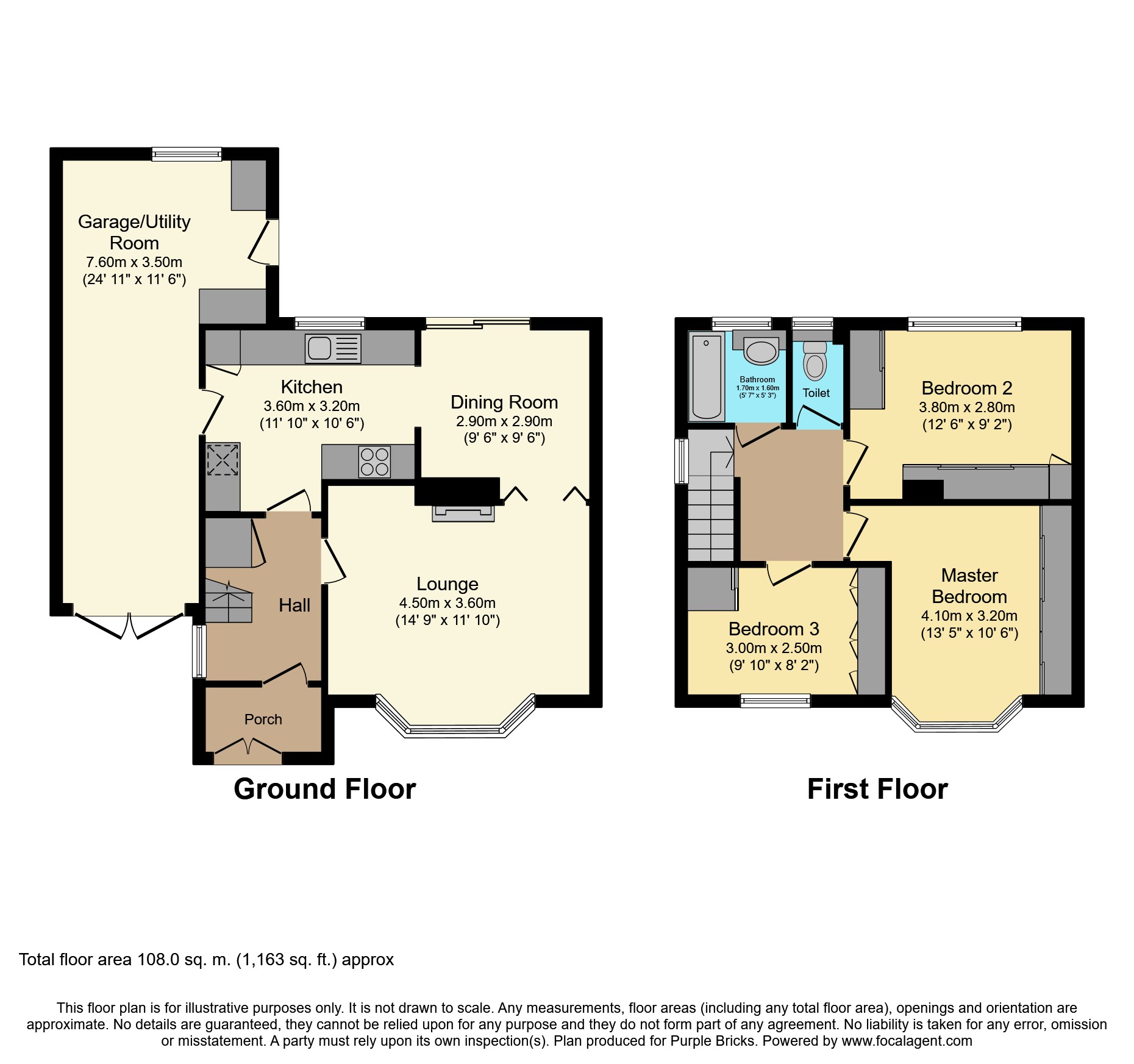Semi-detached house for sale in Reading RG31, 3 Bedroom
Quick Summary
- Property Type:
- Semi-detached house
- Status:
- For sale
- Price
- £ 385,000
- Beds:
- 3
- Baths:
- 1
- Recepts:
- 2
- County
- Berkshire
- Town
- Reading
- Outcode
- RG31
- Location
- Hildens Drive, Tilehurst, Reading RG31
- Marketed By:
- Purplebricks, Head Office
- Posted
- 2024-04-23
- RG31 Rating:
- More Info?
- Please contact Purplebricks, Head Office on 024 7511 8874 or Request Details
Property Description
Family home plus potential to extend! This lovely property enjoys a peaceful setting and offers potential for significant extension in the future (STC). Downstairs a large bright living room, with separate dining room and large kitchen leading through to an extended garage with utility area. Upstairs there are three generous bedrooms, family bathroom with separate WC. To organise your tour simply book online 24/7!
Porch
7’2” x 4’0”
Attractive garden mainly laid to lawn with nature planting and shrubs to fenced borders. Remainder is tarmac driveway providing off street parking leading to garage.
Hall
9’10” x 6’5”
Bright open hallway with wood laminate floor, boxed radiator, double glazed window to side, ceiling light and coving.
Living Room
14’9” x 13’7” into bay
Large double glazed bay window to front, fireplace, fitted carpet, double radiator, ceiling light and coving.
Dining Room
9’7” x 9’5”
Double doors from living room, double glazed sliding patio doors to garden, wood laminate floor, boxed radiator, ceiling light and coving.
Kitchen
11’9” x 10’5”
Large contemporary kitchen comprising a range of floor and wall mounted units with roll top work surfaces incorporating ceramic sink and drainer with mixer tap, integrated double oven, induction hob with extractor over, integrated dishwasher and fridge freezer. In addition wall mounted recently fitted ‘Worcester Bosch’ boiler with tiled backsplash, double glazed window to garden, door to garage and hallway.
Master Bedroom
13’5” into bay x 11’8” into wardrobes
Double glazed bay window to front, fitted carpet, radiator, ceiling light and extensive fitted wardrobes.
Bedroom Two
12’8” x 9’3”
Double glazed window to garden, radiator, fitted carpet, two fitted wardrobes, coving and ceiling light.
Bedroom Three
9’10” x 8’3”
Double glazed window to front, fitted storage, ceiling light, coving and radiator.
Bathroom
5’7” x 5’5”
Panel enclosed spa bath with ‘Mira’ shower over, vanity wash hand basin and storage, heated towel rail, tiled walls, opaque double glazed window to garden and four flush mounted ceiling spotlights.
Cloak Room
5’7” x 2’7”
Concealed flush WC, opaque double glazed window and ceiling light.
Front Garden
Attractive garden mainly laid to lawn with nature planting and shrubs to fenced borders. Remainder is tarmac driveway providing off street parking leading to garage.
Garage
25’1” x 12’2” reducing to 8’6”
A large garage with double doors opening to well maintained space with power and lighting. The rear of the garage is arranged as utility space with space and plumbing for washing machine and tumble drier plus range of floor and wall mounted units. Finishing this off there is a double glazed window and door to garden.
Rear Garden
Westerly facing sunny garden mainly laid to lawn with mature planting and shrubs, with patio area and further hardstanding area behind the garage all set to fenced borders.
Property Location
Marketed by Purplebricks, Head Office
Disclaimer Property descriptions and related information displayed on this page are marketing materials provided by Purplebricks, Head Office. estateagents365.uk does not warrant or accept any responsibility for the accuracy or completeness of the property descriptions or related information provided here and they do not constitute property particulars. Please contact Purplebricks, Head Office for full details and further information.


