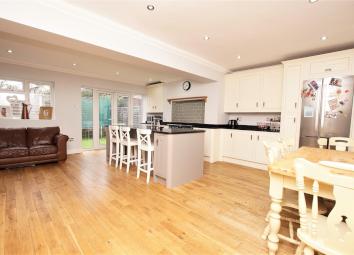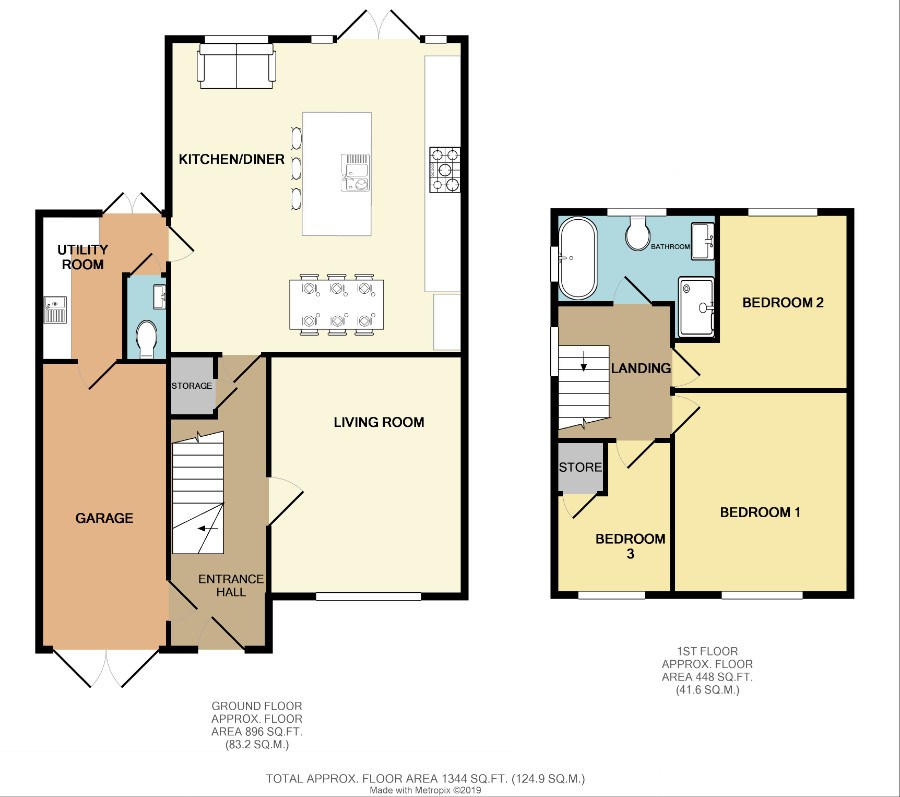Semi-detached house for sale in Rayleigh SS6, 3 Bedroom
Quick Summary
- Property Type:
- Semi-detached house
- Status:
- For sale
- Price
- £ 400,000
- Beds:
- 3
- County
- Essex
- Town
- Rayleigh
- Outcode
- SS6
- Location
- Albert Close, Rayleigh SS6
- Marketed By:
- Elliott and Smith
- Posted
- 2024-04-27
- SS6 Rating:
- More Info?
- Please contact Elliott and Smith on 01268 810647 or Request Details
Property Description
**vendor is suited** - stunning three bedroom extended semi detached family home - This wonderful home has been heavily extended to the rear giving a huge open planned kitchen/diner/family room as well as an separate utility room and downstairs WC. In addition there is a separate living room, three fair sized bedrooms and a four peice modern bathroom. Also boasting a low maintanance astroturfed west facing rear garden, Off street parking for 3 cars and a garage to the side. Perfectly located in a quiet cul de sac off of Bull Lane this highly sought after road is favoured for falling within fantastic school catchments including fitzwimarc, grovewood and even westcliff grammer schools. You will also be within easy access to many transport links, a short stroll to the High street and also offers you the opportunity for many stunning walks and bridal paths.
Entrance hall
Accessed via solid wood door with leaded light decorative widow panel inset. Two large double glazed leaded light obscured window panels to either side. Strip wood flooring. Large vertical radiator. High lip skirting. Smooth plastered & coved ceiling. Power points. Door leading through to garage. Telephone & sky point. Additional door leading to deep under stairs storage housing fuse box. Stairs to first floor accommodation.
Living room
15' 2" x 12' 4" (4.62m x 3.76m) Large UPVC double glazed window to front aspect. Radiator. Carpet to flooring. Open fire place with slate hearth and wooden mantle currently blocked off. Two large alcoves. Power points. Aerial point. Smooth plastered & coved ceiling.
Extended open plan kitchen/dining area/family room
20' 6" x 18' 8" (6.25m x 5.69m) Large extended room acts as the perfect family hub. Commencing with a dining area with ample space for large dining table & chairs. Opening up to a large modern fitted kitchen with a range of fitted units to eye & base level with under lighting. Granite worktops. Space for large range cooker with five ring gas hob and hot plate and extractor hood over. Space & plumbing for fridge/freezer. Large central island with granite worktop. Integrated Butler sink with brushed steel mixer tap. Base level storage units under. Space & plumbing for dishwasher. To other side of the Island there is ample seating under. Strip wood flooring throughout. Radiator. Power points. Smooth plastered & coved ceiling with inset LED spotlights. Additional storage units and living space to other side of room. UPVC double glazed double doors opening up to rear garden with additional UPVC double glazed window panels to either side. Additional UPVC double glazed window to rear aspect overlooking garden. Solid wood door way leading thought to utility room.
Utility room
8' 7" x 8' 6" (2.62m x 2.59m) (max) Range of eye & base level units. Integrated stainless steel sink & drainer unit with stainless steel mixer taps. Strip wood flooring. Radiator. Space & plumbing for washing machine and tumble dryer. Wall mounted boiler. Power points. Smooth plastered ceiling with inset LED spotlights. Doorway leading through to garage to side of property. Additional door leading through to downstairs WC.
Downstairs WC
Two piece white suite comprising of a low level WC with dual flush mechanism. Hand wash basin. Metro brick tiled splash backs. Stainless steel mixer flow tap.Smooth plastered & coved ceiling with LED spotlights. Strip wood flooring.
Stairs to first floor landing
Carpet to flooring. Smooth plastered & coved ceiling. UPVC double glazed window to side aspect. Power points. Large loft access door with pull-down ladder leading up to insulated and boarded loft area.
Bedroom one
12' 10" x 10' 11" (3.91m x 3.33m) Large UPVC double glazed window to front aspect. Radiator. Carpet to flooring. Smooth plastered & coved ceiling. Power points. Plenty of space for large double bed with ample storage space around.
Bedroom two
11' 4" x 11' 11" (3.45m x 3.63m) (max into door recess) UPVC double glazed windows to rear aspect. Radiator. Carpet to flooring. Smooth plastered & coved ceiling. Power points. Ample space for double bed and plenty of storage space around.
Bedroom three
9' 10" x 7' 5" (3.00m x 2.26m) UPVC double glazed windows to front aspect. Radiator. Built in storage cupboard. Power points. Carpet to flooring. Smooth plastered & coved ceiling.
Family bathroom
Four piece white suite comprising of a double ended roll top bath with central stainless steel mixer tap. Low level WC with dual flush mechanism. Pedestal hand wash basin with stainless steel mixer tap and tiled splash back. Walk in double shower enclosure with static glass screen with large shower head over and central stainless steel thermostatic temperature control panel with additional shower attachment. Metro brick part tiled walls. Vertical radiator. Smooth plastered & coved ceiling with inset LED spotlights. Dual aspect UPVC double glazed obscured windows to side and rear aspect.
Rear garden
West facing rear garden. Low maintenance rear garden. Brick paved patio area leading up to artificial grass. Landscaped slate borders encased in wooden sleepers. Fencing to boundaries. Paving area wrapping round side of property. Perfect for storage or garden furniture. External lighting. Outside tap. Fantastic large cladded pitched roof Summerhouse with bi-fold doors currently housing large bespoke hot tub. The Summerhouse is equipped with a chrome heated towel rail. Fully tiled floor. Power & light with LED spotlights above. Separate fuse board.
Frontage
Brick paved driveway giving off street parking for up to 3 cars. External lighting.
Garage
Single garage to side accessed externally and internally. Large solid wood double doors opening to front aspect. Also housing power & light. Currently used for storage area.
Parking
Driveway giving off street parking for up to 3 cars.
Property Location
Marketed by Elliott and Smith
Disclaimer Property descriptions and related information displayed on this page are marketing materials provided by Elliott and Smith. estateagents365.uk does not warrant or accept any responsibility for the accuracy or completeness of the property descriptions or related information provided here and they do not constitute property particulars. Please contact Elliott and Smith for full details and further information.


