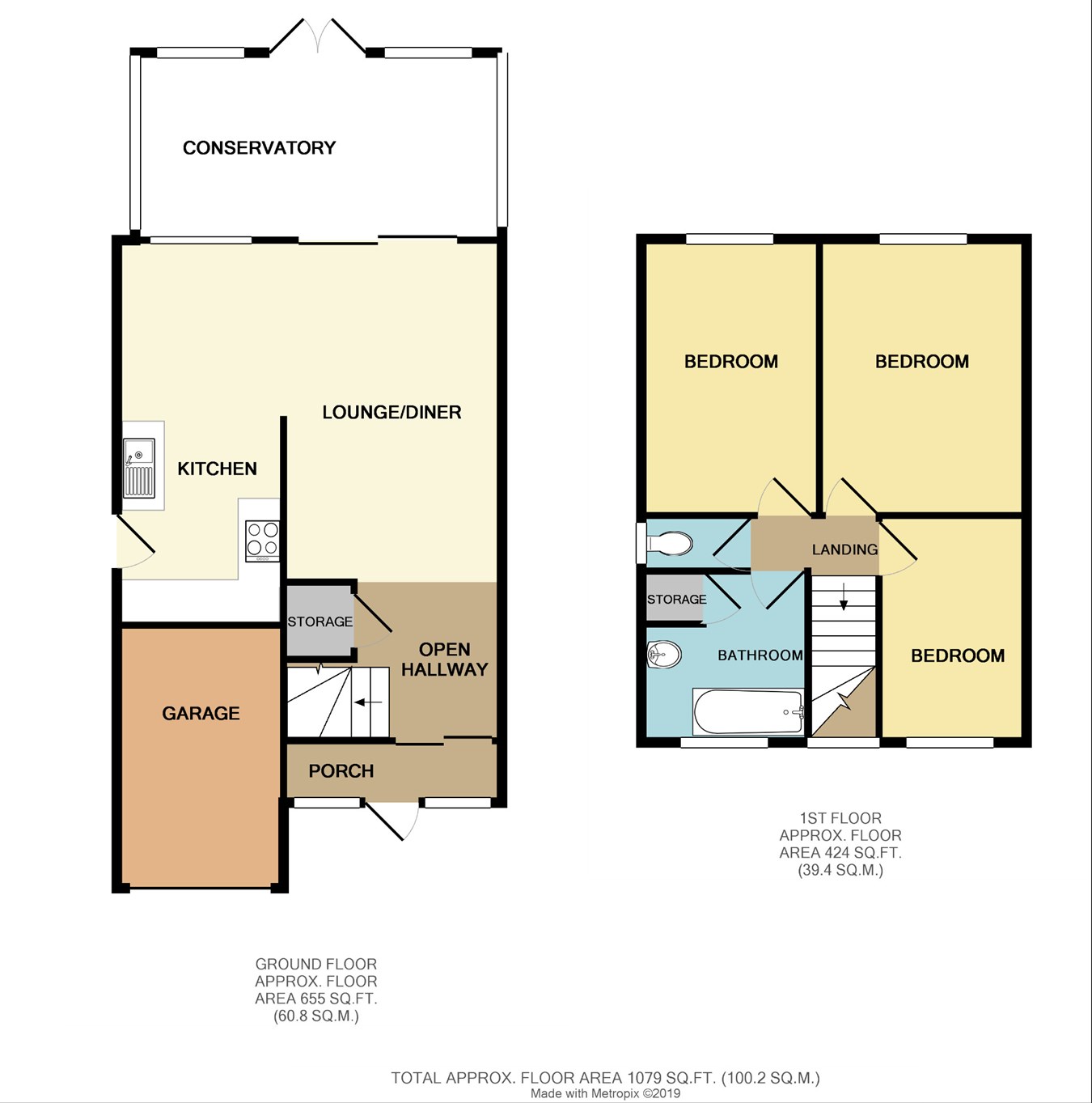Semi-detached house for sale in Rayleigh SS6, 3 Bedroom
Quick Summary
- Property Type:
- Semi-detached house
- Status:
- For sale
- Price
- £ 340,000
- Beds:
- 3
- County
- Essex
- Town
- Rayleigh
- Outcode
- SS6
- Location
- Bull Lane, Rayleigh SS6
- Marketed By:
- Elliott and Smith
- Posted
- 2024-04-27
- SS6 Rating:
- More Info?
- Please contact Elliott and Smith on 01268 810647 or Request Details
Property Description
Beautifully presented family home located near to high street, bus routes & schools. The property has been vastly improved by the current owners including upgraded double glazing & new central heating boiler. The property boasts ample off road parking, conservatory, south facing garden & A garage. There is also potential for a loft conversion (subject to planning permission).
Ground floor
entrance porch
10' 3" x 2' (3.12m x 0.61m) Via upvc double glazed entrance door with corresponding obscure lead light windows.
Open aspect entrance hall
10' 2" maximum width x 6' 9" (3.10m x 2.06m) Via sliding double glazed door from porch. Open plan to living room. Access to stairs to first floor. Feature vertical wall mounted radiator.
L shaped lounge diner
18' 6" narrows to 10' 3" x 16' (5.64m x 4.88m) Double glazed sliding door to conservatory. Vertical wall mounted radiator. Open plan to kitchen. Contemporary wood laminate flooring lows from entrance.
Kitchen
9' 9" x 7' 10" (2.97m x 2.39m) upvc obscure double glazed door to external side passage with corresponding window to side. Wall mounted and base level units finished with a contemporary design. Four ring electric hob with integral oven beneath. Stainless steel sink unit with mixer tap and drainer inset gem stone effect work surface. Integral washing machine. Integral dishwasher. Space for free-standing fridge freezer. Wood laminate flooring.. High gloss ceramic tiled splash backs.
Conservatory
17' 2" x 8' 10" (5.23m x 2.69m) upvc double glazed windows to all surrounds. Semi translucent poly-carbonate sloping roof. Double doors open with steps down into garden. Tiled flooring throughout.
First floor accommodation
first floor landing
Via carpeted half return stair case. Double glazed high level window to front aspect. Doors to all rooms.
Master bedroom
12' 11" x 9' 8" (3.94m x 2.95m) Double glazed window to rear aspect. Wall mounted double banked radiator. Carpeted throughout.
Bedroom two
12' 11" x 8' 6" (3.94m x 2.59m) Double glazed window to rear. Wall mounted panelled radiator. Carpeted throughout.
Bedroom three
10' 7" x 6' 11" (3.23m x 2.11m) Double glazed window to front aspect. Wall mounted panelled radiator. Wood laminate flooring.
Bathroom
7' 9" x 7' 2" (2.36m x 2.18m) Double glazed obscure window to front aspect. Smooth plastered ceiling with inset LED spot lights. Ceramic tiled wall at half height and tiled flooring. Suite comprises; Wash basin inset to vanity unit, panelled bath with mixer tap and shower attachment. Built in storage cupboard. Chrome heated towel rail.
Separate WC
Double glazed obscure window to side aspect. Low level push flush WC. Ceramic tiled walls at half height. Tiled flooring throughout.
Garden
Timber fenced boundaries to all aspects. Mainly laid to lawn. Side passage with gated access from front.
Integral garage
Up and over door from driveway. Power and lighting connected. Newly installed boiler.
Property Location
Marketed by Elliott and Smith
Disclaimer Property descriptions and related information displayed on this page are marketing materials provided by Elliott and Smith. estateagents365.uk does not warrant or accept any responsibility for the accuracy or completeness of the property descriptions or related information provided here and they do not constitute property particulars. Please contact Elliott and Smith for full details and further information.


