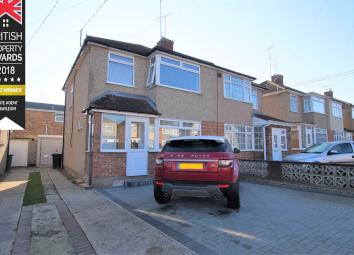Semi-detached house for sale in Rayleigh SS6, 3 Bedroom
Quick Summary
- Property Type:
- Semi-detached house
- Status:
- For sale
- Price
- £ 325,000
- Beds:
- 3
- County
- Essex
- Town
- Rayleigh
- Outcode
- SS6
- Location
- Avondale Road, Rayleigh SS6
- Marketed By:
- Elliott and Smith
- Posted
- 2019-03-19
- SS6 Rating:
- More Info?
- Please contact Elliott and Smith on 01268 810647 or Request Details
Property Description
Immaculate three bedroom semi detached home – Located in a very popular part of Rayleigh perfectly situated within walking distance to Rayleigh Mainline Station and High Street as well as falling within fantastic school catchments including grovewood and fitzwimarc. Decorated to a very modern standard throughout, one of it’s best features is the open planned kitchen/diner perfect for a family. Add to this the single garage, off street parking for 2/3 cars and a low maintenance rear garden which is astro-turfed. Remember – first time buyers are exempt on stamp duty up to 300K (just the remainder to pay). The vendor has found a property so call E&S now to organise your appointment.
Entrance porch
UPVC and brick built. Tiled floor. Light overhead. Accessed via UPVC double glazed front door. Leading onto solid wood door leading to property.
Entrance hall
Accessed via solid wood door leading through to wood effect flooring. Modern carbon coloured radiator. Smooth plastered ceiling. Under stairs storage cupboard housing gas & electric meters. Plus fuse board. Additional built in storage cupboard with overhead storage. Power points. Half moon UPVC double glazed window to side aspect.
Open planned kitchen/diner
16' 7" x 11' 2" (5.05m x 3.40m) Range of fitted units to eye & base level with wood effect roll top work surface. One and a half bowl sink & drainer unit with stainless steel mixer taps including retractable nozzle. Tiled splash backs. Integrated electric oven with 4 ring gas hob and extractor hood over. Integrated dishwasher. Integrated fridge and freezer. Space & plumbing for washing machine. Large Island dividing kitchen & diner. Ample space for dining table & chairs. Fully tiled floor. Vertical carbon coloured radiator. Smooth plastered ceiling. Power points, one of which is incorporating usb point. UPVC double glazed door with window to side opening up to rear garden. Additional UPVC double glazed sliding door opening out to rear garden. Opening to:-
Living room
13' 2" x 10' 5" (4.01m x 3.17m) Attractive gas feature fireplace with brick surround and wooden mantle. One decorative alcove perfect for shelving. Vertical carbon coloured radiator. Carpet to flooring. Power points. Aerial point. Thermostat. Smooth plastered ceiling. UPVC double glazed windows to front aspect.
Stairs to first floor landing.
Carpet to flooring. UPVC double glazed window to side aspect. Power points. Smooth plastered ceiling. Deep over stairs storage cupboard. Loft access. Doors to accommodation:-
Bedroom one
13' 6" x 10' 4" (4.11m x 3.15m) UPVC double glazed window to front aspect. Carbon coloured radiator. Carpet to flooring. Built in fitted wardrobes accessed via sliding doors. Power points. Sky point. Smooth plastered ceiling.
Bedroom two
11' 3" x 10' 4" (3.43m x 3.15m) UPVC double glazed window to rear aspect. Carbon coloured radiator. Built in storage cupboard housing wall mounted Potterton Combination boiler. Carpet to flooring. Power points. Smooth plastered ceiling. Ample space for double bed and plenty of storage space around.
Bedroom three
7' 3" x 6' 0" (2.21m x 1.83m) UPVC double glazed window to front aspect. Carbon coloured radiator. Smooth plastered ceiling. Carpet to flooring. Power points.
Family bathroom
Modern three piece suite comprising of a low level WC with dual flush mechanism. Vanity hand wash basin with stainless steel mixer taps. Vanity cupboards under. Tiled splash backs. Pe shaped bath with glass screen swing shower door. Thermostatic shower with large shower head over and two additional shower attachments. Fully tile floor & walls. Chrome heated towel rail. Extractor fan. Smooth plastered ceiling. UPVC double glazed obscured window to rear aspect.
Rear garden
Block paved patio area leading on to artificial laid lawn. Door to garage set back from house. Side gate access to front of property.
Frontage
Block paved driveway offering off street parking for up to 2/3 cars. Side access gate leading to rear garden. Shared driveway leading up to garage to rear of house.
Garage
Single garage accessed via double doors to front. Additional door to side of garage.
Property Location
Marketed by Elliott and Smith
Disclaimer Property descriptions and related information displayed on this page are marketing materials provided by Elliott and Smith. estateagents365.uk does not warrant or accept any responsibility for the accuracy or completeness of the property descriptions or related information provided here and they do not constitute property particulars. Please contact Elliott and Smith for full details and further information.


