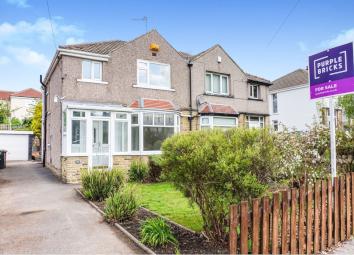Semi-detached house for sale in Pudsey LS28, 3 Bedroom
Quick Summary
- Property Type:
- Semi-detached house
- Status:
- For sale
- Price
- £ 290,000
- Beds:
- 3
- Baths:
- 1
- Recepts:
- 2
- County
- West Yorkshire
- Town
- Pudsey
- Outcode
- LS28
- Location
- Crowther Avenue, Calverley, Leeds LS28
- Marketed By:
- Purplebricks, Head Office
- Posted
- 2024-04-29
- LS28 Rating:
- More Info?
- Please contact Purplebricks, Head Office on 024 7511 8874 or Request Details
Property Description
Purplebricks are pleased to offer for sale this spacious and fully refurbished three bedroom semi-detached property situated in this highly sought after location, being well placed for an excellent range of amenities in Calverley, Pudsey, Rodley, Horsforth and Greengates. The property has been refurbished to a high standard and offers ready to move into accommodation.
The accommodation briefly comprises; entrance porch, entrance hallway, spacious living room, open plan dining room and lovely modern kitchen. To the first floor are three bedrooms, new bathroom suite and separate w.C. Externally there are gardens to both the front and rear as well as driveway with ample parking and a detached single garage.
Situated in the ever popular Calverley village with local amenities, school and park making this location perfect for families. Well placed for access to the Leeds ring road and the recently opened Apperley Bridge railway station.
Offered with no chain we would urge an early enquiry and viewing appointment.
Entrance Porch
Double glazed porch with door to the front.
Entrance Hall
With door leading into the porch and feature stained glass glazing. Understairs store cupboard and radiator.
Lounge
13'4 x 11'9
Double glazed bay window to the front with stained glass panels and radiator.
Dining Room
15'6 x 9'9
Double glazed bay window to the rear, feature chimney breast with exposed original brickwork and granite hearth and radiator. The dining room is open plan to the kitchen.
Kitchen
7'7 x 12'3
Fitted with a range of wall and base units, gas hob and electric oven, intergrated fridge, freezer and dishwasher. Plumbing for washing machine, double glazed window to the rear and door leading into the rear garden.
Landing
Double glazed window to the side and loft access.
Bedroom One
12'04 x 12'1
Double glazed window to the front and radiator. Lovely views over fields.
Bedroom Two
12'1 x 10'
Double glazed window overlooking the rear garden and radiator.
Bedroom Three
6'1 x 7'3
Double glazed window to the front and radiator.
Bathroom
Modern white suite with a shower cubicle, bath, wash hand basin and towel radiator. Double glazed window to the rear.
Upstairs W.C.
Separate W.C. With double glazed window to the side.
Garage
With up and over door.
Outside
The property benefits from beautiful gardens to the front and the rear. Driveway with ample parking.
The front garden has a lawned area and flower borders with mature shrubs.
The rear garden has a lawned area and a patio area, perfect for families and entertaining.
Property Location
Marketed by Purplebricks, Head Office
Disclaimer Property descriptions and related information displayed on this page are marketing materials provided by Purplebricks, Head Office. estateagents365.uk does not warrant or accept any responsibility for the accuracy or completeness of the property descriptions or related information provided here and they do not constitute property particulars. Please contact Purplebricks, Head Office for full details and further information.


