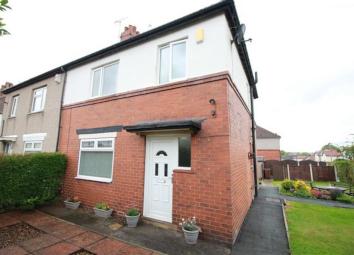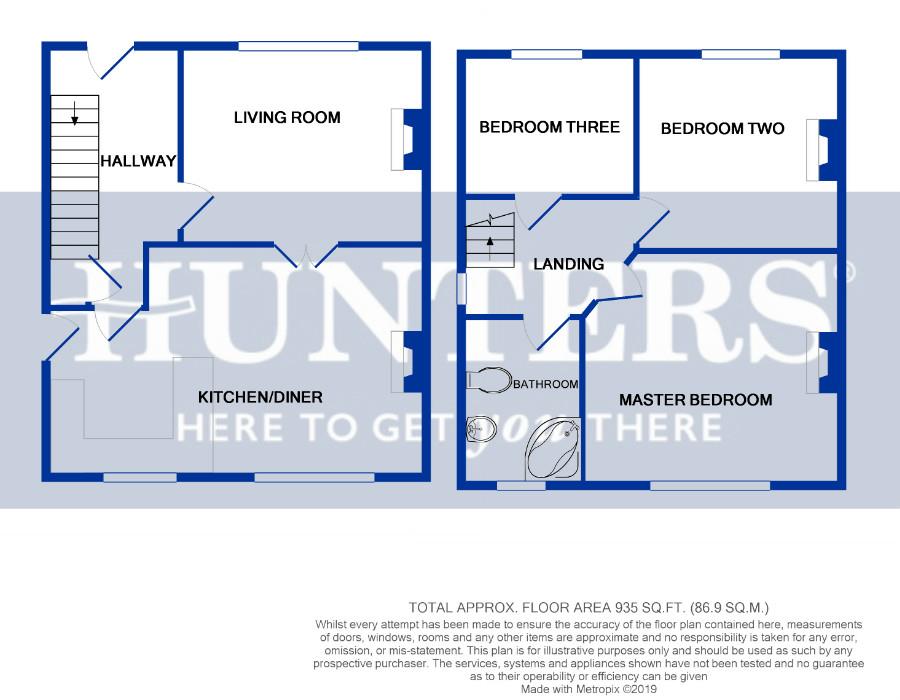Semi-detached house for sale in Pudsey LS28, 3 Bedroom
Quick Summary
- Property Type:
- Semi-detached house
- Status:
- For sale
- Price
- £ 215,000
- Beds:
- 3
- County
- West Yorkshire
- Town
- Pudsey
- Outcode
- LS28
- Location
- Wheatlands, Farsley LS28
- Marketed By:
- Hunters - Pudsey
- Posted
- 2019-04-25
- LS28 Rating:
- More Info?
- Please contact Hunters - Pudsey on 0113 427 0277 or Request Details
Property Description
We are delighted to offer this exceptional semi detached house with three good sized bedrooms, located on a corner plot with gardens to three sides. The property is within 400 metres of the village high street offering a great variety of local shops/cafes/restaurants/schools and public services. Also 800 metres from major transport links and Pudsey railway station for commuting to Leeds and Bradford.
The living accommodation is very well presented throughout and benefits from having a gas central heating system (new boiler installed in 2017) UPVC double glazing and a security alarm system. Comprising; entrance hall with staircase to first floor and door to the downstairs rooms, the living room has a fireplace with electric fire and double doors lead to the kitchen/diner. The dining area has an exposed feature brick chimney breast with stone lintel and there is space for a dining table and chairs. The kitchen is open and has a worktop/breakfast bar with space for stools and a range of modern storage units with drawers and shelving. There is an integrated bosh double oven/gas hob and dishwasher.
On the first floor are three good sized bedrooms (two double sized rooms and a single sized room which could be used as a study). The bathroom is tiled with a white suite including a corner style bath with electric shower above.
Outside is a fantastic garden to three sides with potential to use for extension, subject to planning permission, and enjoys privacy with privet hedge boundaries. The garden has a paved sun patio and extensive lawn with a flower bed and paved pathway to the rear garage. The garage is 19'6" x 10'1" and is accessed from South View with a driveway for parking. Early viewing is recommended.
Kitchen diner
6.20m (20' 4") X 3.78m (12' 5")
kitchen diner
6.20m (20' 4") X 3.78m (12' 5")
living room
3.99m (13' 1") X 3.18m (10' 5")
master bedroom
4.22m (13' 10") X 3.81m (12' 6")
bedroom two
3.33m (10' 11") X 3.20m (10' 6")
bedroom three
2.74m (9' 0")X 2.31m (7' 7")
bathroom WC
2.74m (9' 0")X 1.78m (5' 10")
garden
side elevation
rear elevation
Property Location
Marketed by Hunters - Pudsey
Disclaimer Property descriptions and related information displayed on this page are marketing materials provided by Hunters - Pudsey. estateagents365.uk does not warrant or accept any responsibility for the accuracy or completeness of the property descriptions or related information provided here and they do not constitute property particulars. Please contact Hunters - Pudsey for full details and further information.


