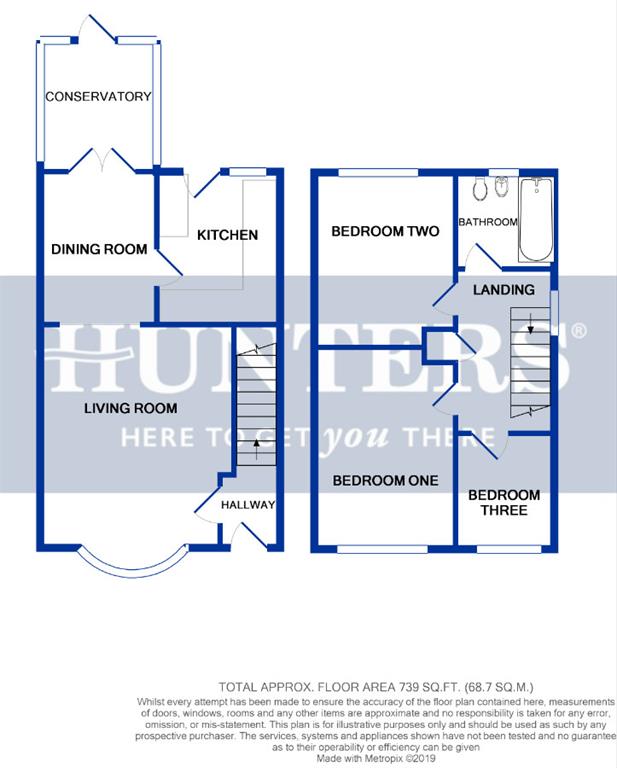Semi-detached house for sale in Pudsey LS28, 3 Bedroom
Quick Summary
- Property Type:
- Semi-detached house
- Status:
- For sale
- Price
- £ 189,000
- Beds:
- 3
- County
- West Yorkshire
- Town
- Pudsey
- Outcode
- LS28
- Location
- Brick Mill Road, Pudsey LS28
- Marketed By:
- Hunters - Pudsey
- Posted
- 2024-04-29
- LS28 Rating:
- More Info?
- Please contact Hunters - Pudsey on 0113 427 0277 or Request Details
Property Description
We are delighted to offer this well-presented modern stone type semi-detached house; offered with no chain involved.
The property was built in 1993 and is located in a popular and convenient area of Pudsey; only 400 metres from local shops, schools and transport links and only 800 metres to the centre of Pudsey.
The living accommodation benefits from gas fired central heating and is mostly Pvcu double glazed. Comprising; Entrance hall with staircase and a door which leads to the living room, which has a marble style fireplace with a gas fire and engineered oak wood flooring which extends into the dining area and conservatory; which overlooks the lovely rear garden.
The kitchen has ample matching storage units/worktops – plus integrated oven/hob/extractor canopy. The floor is black tiled which matches the worktops. There are three bedrooms on the first floor – two are double sized rooms and the third is a single size.
The bathroom has a white suite with tiled walls and shower taps. The landing has a built-in storage cupboard and gives access to the loft space.
To the outside is a lawn to the front with a tarmaced driveway leading to the detached garage which has light and power sockets. The rear garden is enclosed and includes a lawn and gravelled areas plus a raised sun deck – behind the garage, ideal for alfresco dining.
Lobby
living room
4.14m (13' 7") x 3.61m (11' 10")
dining area
2.84m (9' 4") X 2.16m (7' 1")
kitchen
2.74m (9' 0")" X 2.31m (7' 7")
conservatory
2.44m (8' 0")" X 2.31m (7' 7")
master bedroom
3.76m (12' 4") X 2.67m (8' 9")
bedroom two
3.20m (10' 6") X 2.64m (8' 8")
bedroom three
2.16m (7' 1") X 1.90m (6' 3")
bathroom
1.68m (5' 6") X 1.85m (6' 1")
garden
Property Location
Marketed by Hunters - Pudsey
Disclaimer Property descriptions and related information displayed on this page are marketing materials provided by Hunters - Pudsey. estateagents365.uk does not warrant or accept any responsibility for the accuracy or completeness of the property descriptions or related information provided here and they do not constitute property particulars. Please contact Hunters - Pudsey for full details and further information.


