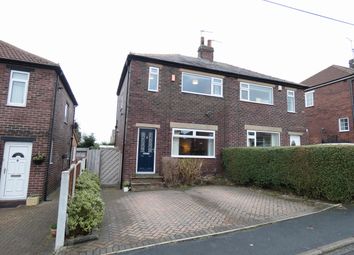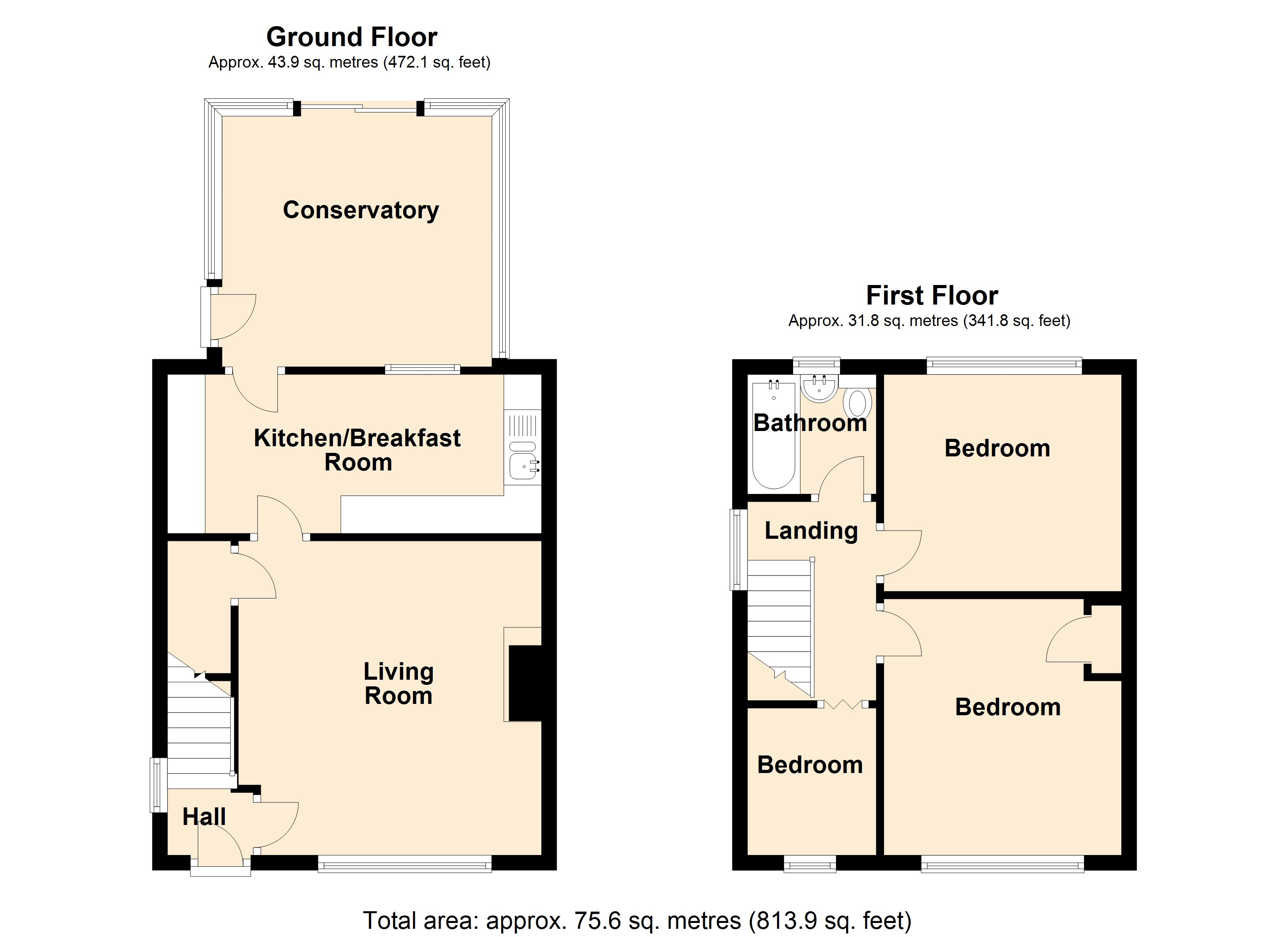Semi-detached house for sale in Pudsey LS28, 3 Bedroom
Quick Summary
- Property Type:
- Semi-detached house
- Status:
- For sale
- Price
- £ 200,000
- Beds:
- 3
- Baths:
- 1
- Recepts:
- 2
- County
- West Yorkshire
- Town
- Pudsey
- Outcode
- LS28
- Location
- Prospect Avenue, Pudsey LS28
- Marketed By:
- Housesimple
- Posted
- 2024-04-29
- LS28 Rating:
- More Info?
- Please contact Housesimple on 0113 482 9379 or Request Details
Property Description
Very well presented three bedroom semi detached property, ideal purchase for first time buyers and couples alike. The property occupies an enviable position in a quiet cul-de-sac, conveniently situated for access to Pudsey Town Centre. The property is in ready to move into condition, new combi boiler and new double glazing fitted in 2019, also features driveway parking and a family friendly garden to the rear.
The property briefly comprises a spacious living room, well appointed kitchen with breakfast area, large conservatory which is currently used as a dining room and enjoys a pleasant outlook over the garden. To the first floor, there are two double bedrooms, a single bedroom and the family bathroom which is fitted with a modern white three piece suite, the loft which is accessible from the landing is boarded providing additional storage. Externally, the property boasts a block paved driveway providing off street parking for two cars. The enclosed rear garden is laid mainly to lawn with two Indian sandstone patio areas, ideal for enjoying the morning summer and evening sun.
Pudsey town centre offers a wide range of local shops and facilities is approximately 600 meters away. Owlcotes Shopping Centre which offers both Marks & Spencer and Asda Superstore, is easily accessible as is Pudsey Primrose Hill Primary School. There are excellent transport links to both Leeds and Bradford, the M62 motorway network providing further access to the wider region beyond.
The accommodation comprises:
Hall
Obscure double glazed window to side, radiator, part double glazed entrance door.
Living Room 4.17m (13'8") x 4.02m (13'2") max
Double glazed window to front, coal effect gas fireplace with marble surround, marble hearth and timber mantle over, radiator, telephone point, TV point, coving to ceiling, ceiling rose, storage cupboard.
Kitchen/Breakfast Room 4.96m (16'3") x 2.11m (6'11")
Fitted with a matching range of base and eye level units with worktop space over, 1+1/2 bowl stainless steel sink unit with single drainer and mixer tap with tiled splashbacks, plumbing for washing machine and dishwasher, space for fridge, freezer and cooker, double glazed window to rear, radiator, half double glazed entrance door to:
Conservatory
Half brick and uPVC double glazed construction with polycarbonate roof, half double glazed entrance door, double glazed sliding doors to garden.
First Floor
Landing
Obscure double glazed window to side, access to loft.
Bedroom 3.40m (11'2") x 3.15m (10'4") max
Double glazed window to front, storage cupboard, radiator.
Bedroom 3.15m (10'4") x 2.92m (9'7")
Double glazed window to rear, radiator.
Bedroom 1.95m (6'5") x 1.71m (5'7")
Double glazed window to front, radiator.
Bathroom
Fitted with three piece suite comprising panelled bath with independent electric shower over and mixer tap, wash hand basin with mixer tap and low-level WC, full height tiling to all walls, obscure double glazed window to rear, heated towel rail, tiled flooring.
Property Location
Marketed by Housesimple
Disclaimer Property descriptions and related information displayed on this page are marketing materials provided by Housesimple. estateagents365.uk does not warrant or accept any responsibility for the accuracy or completeness of the property descriptions or related information provided here and they do not constitute property particulars. Please contact Housesimple for full details and further information.


