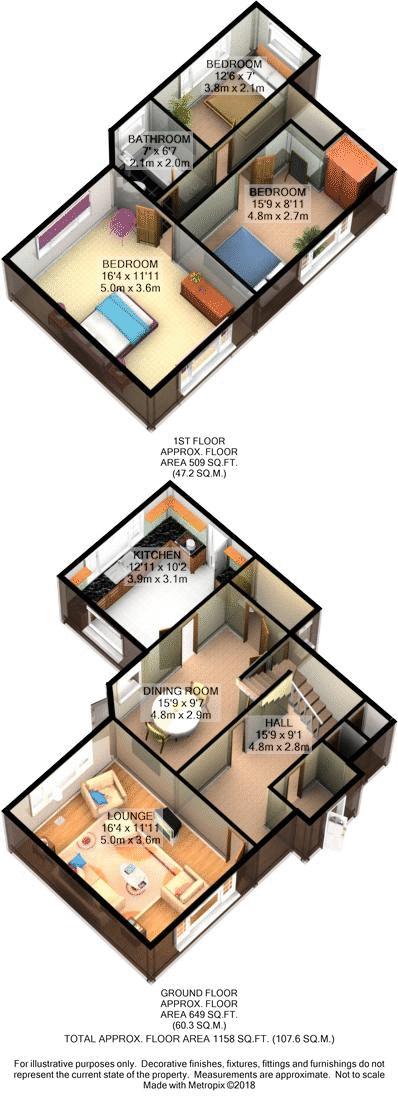Semi-detached house for sale in Prestatyn LL19, 3 Bedroom
Quick Summary
- Property Type:
- Semi-detached house
- Status:
- For sale
- Price
- £ 255,000
- Beds:
- 3
- Baths:
- 1
- Recepts:
- 2
- County
- Denbighshire
- Town
- Prestatyn
- Outcode
- LL19
- Location
- Linden Walk, Prestatyn LL19
- Marketed By:
- Williams Estates
- Posted
- 2019-02-10
- LL19 Rating:
- More Info?
- Please contact Williams Estates on 01745 400866 or Request Details
Property Description
A spacious, extended three bedroom semi detached house, located within the sought after area of Upper Prestatyn with all local amenities being walking distance away. The traditional house affords entrance hall with Parquet flooring, two reception rooms, fitted kitchen, downstairs cloakrooms, three bedrooms and three piece modern bathroom with the added benefits of uPVC double glazing and gas central heating. Outside it offers ample off street parking, single detached garage with has been converted currently by a stud wall to provide a hobby room and good size gardens enjoying a sunny and private aspect. Internal viewing highly recommended to fully appreciate what this property has to offer. Available with no onward chain and EPC rating E 54.
Accommodation
Via a glazed timber door which leads into the curved
Entrance Porch
Having tiled flooring, glazed timber windows to the front elevation and a traditional timber door leading into
Entrance Hallway (9' 5'' x 12' 6'' (2.87m x 3.81m))
Having parquet flooring, power points, telephone point, radiator, thermostat controller, multiple storage cupboards, uPVC double glazed window to the side elevation, stairs to the first floor landing and doors off.
Living Room (15' 11'' x 11' 10'' (4.85m x 3.60m))
Having power points, t.V aerial point, telephone point, radiator, inset gas fire sitting on a tiled hearth, laminate flooring and dual aspect uPVC double glazed windows to the front and rear elevation.
Dining Room (11' 0'' x 15' 10'' (3.35m x 4.82m))
Having laminate flooring, radiator, power points, space for good sized dining table and chairs, multiple storage cupboards, uPVC double glazed window overlooking the rear garden, with a uPVC double glazed door leading into the garden and a doorway into the
Downstairs Cloakroom
Having a white low flush W.C, vanity wash hand basin with storage underneath, wall mounted Worcester combination boiler and a uPVC double glazed obscure window to the rear elevation.
Kitchen (10' 2'' x 12' 10'' (3.10m x 3.91m))
Fitted with a range of wall, drawer and base units with worktops over, one and a half sink with drainer, integrated oven with four ring gas hob and extractor hood over, void for a slimline dishwasher, void for a free standing fridge freezer, power points, tiled splash backs, radiator, laminate flooring and dual aspect uPVC double glazed windows to the side and rear elevation with a uPVC double glazed door leading onto the side elevation.
First Floor Landing
Having a uPVC double glazed window to the side elevation, smoke detector, loft hatch access, single power point and doors off.
Bedroom One (14' 11'' x 11' 10'' (4.54m x 3.60m))
Having power points, radiator, t.V aerial point, storage into the eaves and dual aspect uPVC double glazed windows to the front and rear elevation.
Bedroom Two (9' 5'' x 12' 5'' (2.87m x 3.78m))
Having power points, radiator, t.V aerial point and a uPVC double glazed window to the front elevation.
Bedroom Three (7' 6'' x 12' 3'' (2.28m x 3.73m))
Having power points, radiator and dual aspect uPVC double glazed windows to the rear and side elevation.
Bathroom (6' 9'' x 6' 4'' (2.06m x 1.93m))
Comprising of a low flush W.C, pedestal wash hand basin, tiled bath with shower unit over head, tiled floor to ceiling, chrome ladder radiator, inset lighting and a double glazed uPVC obscure window to the rear elevation.
Garage
Being detached, having an up and over door, which has currently been split into two sections having a storage area to the front and a workshop to the rear, having power points and a personal side door but can easily be converted back to a full length garage if required.
Outside
The property is approached via a Tarmacadum driveway providing ample off street parking which in turn leads to the single garage with the front garden being lawned with mature hedging. A single timber gate gives access into the rear garden being lawned, having a paved patio ideal for alfresco dining and enjoying a sunny & private setting.
Directions
Proceed from the Prestatyn office right onto Gronant Road, continuing along turning right onto Linden Walk before the Tennis courts. Follow the road up where the property can be found on the left hand side by way of our For Sale Board.
Property Location
Marketed by Williams Estates
Disclaimer Property descriptions and related information displayed on this page are marketing materials provided by Williams Estates. estateagents365.uk does not warrant or accept any responsibility for the accuracy or completeness of the property descriptions or related information provided here and they do not constitute property particulars. Please contact Williams Estates for full details and further information.


