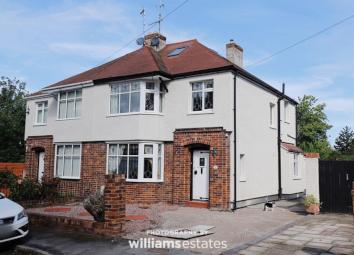Semi-detached house for sale in Prestatyn LL19, 4 Bedroom
Quick Summary
- Property Type:
- Semi-detached house
- Status:
- For sale
- Price
- £ 199,950
- Beds:
- 4
- Baths:
- 1
- Recepts:
- 2
- County
- Denbighshire
- Town
- Prestatyn
- Outcode
- LL19
- Location
- Elmsway Drive, Prestatyn LL19
- Marketed By:
- Williams Estates
- Posted
- 2024-04-30
- LL19 Rating:
- More Info?
- Please contact Williams Estates on 01745 400866 or Request Details
Property Description
A well presented four bedroom semi detached house in a cul-de-sac location within walking distance to Prestatyn main town centre, retail outlet, local schools bus & train stations. The accommodation comprises of an Entrance hallway, living room, ground floor cloaks, dining room, double glazing and gas central heating. The property further benefits of large fitted kitchen and mature private rear garden. Having garage facility and driveway for ample off street parking. Internal viewing is highly recommended. EPC e-40
Description
The property occupies a cul de sac location and stands within a short walk of Prestatyn's main town high street, shops and public services. The Aldi Superstore and Meliden Road Post Office are within a short distance. The property benefits by way of double glazing and gas central heating, it offers two reception rooms, a large fitted kitchen and four bedrooms and a family bathroom. It stands in gardens to front and rear with a driveway and garage facility. The accommodation which is ideally suited to family occupation affords:
Accommodation
Hardwood door into:
Spacious Reception Hall
With coved ceiling, dado rail, laminated floor, single panel radiator.
Ground Floor Cloaks
Having a two piece suite comprising low flush w.C., pedestal wash hand basin and part tiled walls.
Dining Room (12' 11'' x 11' 5'' (3.94m x 3.48m))
With tongue and groove floor, power points, single panel radiator and double glazed window overlooking the rear gardens. Squared arch through to:
Lounge (15' 11'' x 12' 5'' (4.85m x 3.78m))
With tongue and groove floor, feature fireplace, power points, coved ceiling, single panel radiator and double glazed leaded window overlooking the front of the property.
Kitchen (18' x 9' 4'' (5.49m x 2.84m))
Having a range of fitted units in white comprising wall cupboards with worktop surface with drawers and base units beneath. Single drainer sink unit, breakfast bar, plumbing for automatic washing machine and dishwasher, wall mounted boiler supplying the radiators and domestic hot water. Tiled floor, double panelled radiator, double glazed window overlooking the rear gardens, window giving aspect over the side and double glazed door giving access to the side of the property.
Stairs From Reception Hall Leading To:
Landing And First Floor Accommodation
Bedroom 1 (16' 4'' x 10' 5'' (4.98m x 3.18m))
Having a range of fitted wardrobes with mirrored sliding doors, single panel radiator and power points. Double glazed leaded window overlooking the front.
Bedroom 2 (10' 2'' x 11' 7'' (3.1m x 3.53m))
With picture rail, single panel radiator, power points, airing cupboard and double glazed window overlooking the rear.
Bedroom 3 (7' 9'' x 7' 7'' (2.36m x 2.31m))
With single panel radiator, power points, leaded double glazed window overlooking the front.
Stairs From Landing Leading To:
Attic Room/Bedroom 4 (13' 1'' x 13' (3.99m x 3.96m) excluding eaves area)
With two double glazed velux windows and power points.
Family Bathroom (9' 8'' x 7' 9'' (2.95m x 2.36m))
Having four piece suite in pink comprising low flush w.C., pedestal wash hand basin, purpose built shower cubicle, panelled bath, part tiled walls, single panel radiator and heated towel rail.
Outside
The property is approached over concrete driveway offering off street parking leading to a detaced garage with up and over door. Gardens to the front are gravelled for ease of maintenance with mature conifer trees. The gardens to the rear consist of a large lawn with raised paved patio, timber constructed garden store and a variety of mature shrubs and trees.
Directions
Fromt the Prestatyn Office proceed to the mini roundabout and turn right onto Ffordd Pendyffryn. Turn left (immediately after the turn for Fforddisa) onto Elmsway Drive and the property can be seen on the right hand side.
Property Location
Marketed by Williams Estates
Disclaimer Property descriptions and related information displayed on this page are marketing materials provided by Williams Estates. estateagents365.uk does not warrant or accept any responsibility for the accuracy or completeness of the property descriptions or related information provided here and they do not constitute property particulars. Please contact Williams Estates for full details and further information.

