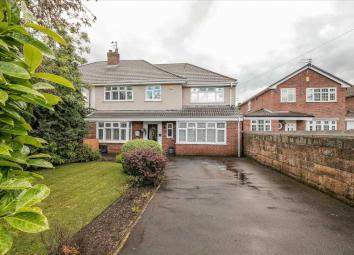Semi-detached house for sale in Prescot L35, 5 Bedroom
Quick Summary
- Property Type:
- Semi-detached house
- Status:
- For sale
- Price
- £ 450,000
- Beds:
- 5
- Baths:
- 3
- Recepts:
- 2
- County
- Merseyside
- Town
- Prescot
- Outcode
- L35
- Location
- St James Road, Rainhill, Rainhill L35
- Marketed By:
- NW Estates
- Posted
- 2024-04-07
- L35 Rating:
- More Info?
- Please contact NW Estates on 01925 748424 or Request Details
Property Description
This magnificent family home has been impressively enhanced by the current owners with a double storey extension and high quality fixtures and fittings throughout and really must be viewed internally in order to be appreciated, we feel sure all prospective purchasers will be delighted with what they see.
Located on one of the most sought after roads in Rainhill, being close to the village centre, this desirable area is always a popular choice with it's excellent range of amenities, reputable schooling and transport links for all modes bringing the North West and beyond within easy reach.
Having a gas central heating system complemented by double glazing, this residence is protected by a security alarm and CCTV and is arranged briefly as follows:-
Entrance vestibule, welcoming hallway with stairs leading to first floor, cloakroom, dining room, lounge, sitting room with double doors leading to refitted kitchen/breakfast area with central island, first floor landing with master bedroom and en suite, three further bedrooms, main family bathroom with jacuzzi bath and separate shower. To the top floor is a bedroom with en suite off. Externally is a lawned garden which is not directly overlooked and a stocked and lawned front garden and driveway providing off road parking for several vehicles. Early viewings advised in order to avoid any possible disappointment.
Entrance Vestibule (0.89m (2'11") x 0.81m (2'8"))
Double glazed Rock front door, tiled floor, double glazed obscure Rock door to:-
Entrance Hall (4.27m (14'0") x 2.44m (8'0"))
Tiled floor, security alarm, radiator with cover, stairs to first floor, dado rail, understairs storage cupboard housing gas meter, storage cupboard housing electric meter.
Cloakroom (1.30m (4'3") x 0.71m (2'4"))
Tiled floor, part tiled and having white WC, corner wash hand basin, ceiling lights.
Dining Room (4.72m (15'6") x 3.76m (12'4"))
Double glazed box bay window to front, radiator, tiled floor, feature fireplace.
Lounge (5.41m (17'9") x 3.76m (12'4"))
Double glazed French doors and side panels to rear, tiled floor, radiator, inset living flame gas fire with feature surround.
Sitting Room (5.77m (18'11") x 3.68m (12'1"))
Double glazed box bay fronted window to front, radiator, tiled floor, ceiling lights, multi paned double doors to:-
Kitchen/Breakfast Area (6.32m (20'9") x 4.34m (14'3"))
Double glazed window and double glazed multi paned French doors to rear, tiled floor, ceiling lights, radiator, refitted with Belfast sink with range of wall and base units, integrated dishwasher, washing machine, tumble dryer, concealed extractor hood, central island, integrated microwave, coffee machine and plate warmer.
First Floor Landing
With stairs to second floor, dado rail.
Master Bedroom (5.08m (16'8") x 3.78m (12'5"))
Double glazed window to front, radiator.
En Suite (2.21m (7'3") x 1.85m (6'1"))
Double glazed obscure windows to side and rear, tiled floor, part tiled and fitted with white shower cubicle, ceiling lights, vanity wash hand basin with drawers beneath, WC, heated towel rail.
Bedroom Three (4.01m (13'2") x 3.15m (10'4"))
Double glazed window to rear, radiator, single and double built in wardrobe.
Bedroom Four (3.96m (13'0") x 3.17m (10'5"))
Double glazed window to front, radiator, two double built in wardrobes.
Bedroom Five (2.74m (9'0") x 2.41m (7'11"))
Double glazed window to front, radiator, shelved storage cupboard.
Bathroom (4.04m (13'3") x 1.85m (6'1"))
Double glazed obscure window to rear, tiled floor, ceiling lights, fully tiled and refitted with white jacuzzi bath with central taps and shower attachment, heated towel rail, pedestal wash hand basin, WC, separate walk in shower cubicle with jets.
Second Floor (Landing)
Bedroom Two (8.84m (29'0") x 4.93m (16'2"))
Double glazed window to rear, double glazed Velux window to front, wall mounted gas central heating boiler, laminate flooring, three eaves storage cupboards, ceiling lights.
En Suite (2.41m (7'11") x 2.36m (7'9"))
Laminate flooring, part tiled and having white panel bath, pedestal wash hand basin, WC.
Outside
To the rear is a lawned and fenced garden which is not directly overlooked, external power and lights, water tap, patio area. To the front is a lawned garden with stocked border surrounds, boundary wall with laurel hedgrow. There is a tarmacadam driveway providing off road parking facilities for several vehicles.
Note
All measurements are approximate. No appliances or central heating systems referred to within these particulars have been tested and therefore their working order cannot be verified. Floor plans are for guide purposes only and all dimensions are approximate.
Property Location
Marketed by NW Estates
Disclaimer Property descriptions and related information displayed on this page are marketing materials provided by NW Estates. estateagents365.uk does not warrant or accept any responsibility for the accuracy or completeness of the property descriptions or related information provided here and they do not constitute property particulars. Please contact NW Estates for full details and further information.


