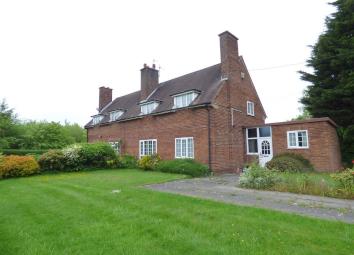Semi-detached house for sale in Prescot L35, 3 Bedroom
Quick Summary
- Property Type:
- Semi-detached house
- Status:
- For sale
- Price
- £ 199,950
- Beds:
- 3
- Baths:
- 1
- Recepts:
- 2
- County
- Merseyside
- Town
- Prescot
- Outcode
- L35
- Location
- Ox Lane, Tarbock Green, Prescot L35
- Marketed By:
- Cameron Mackenzie
- Posted
- 2024-04-04
- L35 Rating:
- More Info?
- Please contact Cameron Mackenzie on 0151 382 3915 or Request Details
Property Description
Cameron Mackenzie are delighted to offer for sale this substantial semi detached property situated in a semi rural location of Tarbock Green. The accommodation briefly comprises of entrance porch, ground floor wc, hallway, two reception rooms, kitchen, utility room, three bedrooms, bathroom and separate w.C. The property is situated on a large plot with good sized gardens to the front and rear with driveway offering off road parking and views over open fields to the front elevation. The property further benefits from double glazing and is offered with no upward chain.
Entrance Porch
A spacious porch with doors leading to a ground floor w.C., utility room, large walk in storage cupboard, door leading through to the rear garden and a door leading into the hallway.
Cloakroom (0.94m (3' 1") x 1.23m (4' 0"))
Fitted with a w.C..
Utility Room
Fitted with a Belfast sink, base units and window to the front elevation.
Hallway
With staircase leading to the first floor, understairs storage cupboard, window to the side elevation and doors leading to both reception rooms and kitchen.
Reception One (4.75m (15' 7") x 3.67m (12' 0"))
With tiled fireplace and open fire, window to the front elevation.
Reception Two (3.63m (11' 11") x 3.35m (11' 0"))
With tiled fireplace and window to the front elevation.
Kitchen (3.04m (10' 0") x 3.35m (11' 0"))
Fitted with base units and working surfaces. Space for cooker and plumbing for washing machine. Window to the rear elevation and door leading into a storage cupboard which also has a window to the rear elevation.
Landing
With window to the side elevation and doors leading to all three bedrooms, bathroom and w.C.
Bedroom One (4.08m (13' 5") x 3.63m (11' 11"))
With built in wardrobe, tiled fireplace and window to the front elevation.
Bedroom Two (3.66m (12' 0") x 3.36m (11' 0"))
With tiled fireplace, built in wardrobe and window to the front elevation.
Bedroom Three (3.11m (10' 2") x 2.74m (9' 0"))
With window to the front elevation.
Bathroom (3.08m (10' 1") x 2.35m (7' 9"))
Fitted with a two piece suite comprising of a bath with electric shower over and pedestal wash hand basin. Built in airing cupboard and two windows to the side elevation.
W.C. (1.85m (6' 1") x 0.91m (3' 0"))
Fitted with a low level w.C. And window to the side elevation.
Front
Well maintained garden, laid to lawn with well stocked borders housing mature shrubs, bushes and trees.
Rear
Enclosed rear garden, laid to lawn with planted shrubs, bushes and trees.
Property Location
Marketed by Cameron Mackenzie
Disclaimer Property descriptions and related information displayed on this page are marketing materials provided by Cameron Mackenzie. estateagents365.uk does not warrant or accept any responsibility for the accuracy or completeness of the property descriptions or related information provided here and they do not constitute property particulars. Please contact Cameron Mackenzie for full details and further information.


