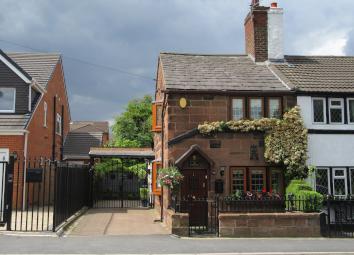Semi-detached house for sale in Prescot L35, 2 Bedroom
Quick Summary
- Property Type:
- Semi-detached house
- Status:
- For sale
- Price
- £ 210,000
- Beds:
- 2
- Baths:
- 1
- County
- Merseyside
- Town
- Prescot
- Outcode
- L35
- Location
- Warrington Road, Rainhill L35
- Marketed By:
- Cameron Mackenzie Lettings
- Posted
- 2024-04-04
- L35 Rating:
- More Info?
- Please contact Cameron Mackenzie Lettings on 0151 382 3913 or Request Details
Property Description
A rare opportunity to purchase an 18th Century stone cottage with original features such as doors and beams. Beautifully presented with a log burning stove. Modern fitted kitchen. Downstairs wet room. Upstairs there are two bedrooms, one having an en-suite. Behind wrought iron gates there's a driveway for multiple vehicles. The rear garden is not overlooked and is well presented with patio and water feature as well as established planting. There is also a large shed/workroom with power and light. Ideally located for motorway network, walking to the village with it's train station, library and restaurants.
Lounge
22’5”(6.84m) x 12’5”(3.78m)
Wooden front door. UPVC glazed window to the front and side. Door to kitchen. Log burning fire with feature brick fireplace. Original beams. Laminate flooring. Artexed ceiling. TV point. Two radiators. Centre ceiling light. Two wall lights. Stairs to the first floor with iron banister.
Kitchen
11’11”(3.62m) x 9’6” (2.89m)
UPVC window to side. Door to rear hall. Fitted with a range of units. Porcelain 1 ½ bowl sink. Gas cooker. Extractor hood. Radiator. Modern units in cream. Plumbing for washing machine. Picture rail. Telephone point. Wooden clad ceiling. Centre light fitment. Picture rail. Tiled floor. Part tiled walls.
Rear Hall
UPVC ‘stable door’ to side. Laminate flooring. Dado rail. Coving. Door to bathroom.
Wet Room
UPVC window to rear. Full wet room with glass shower door, Mira shower. Porcelain sink with cupboard under. Low level wc. Built in cupboard housing Valiant combi boiler (regularly serviced). UPVC clad ceiling with spot lights. Radiator.
Bedroom 1
12’5”(3.78m) x 12’3” (3.74m)
UPVC windows to the front and side. Original wooden door. Radiator. Ceiling light. Artexed ceiling.
Bedroom 2
9’5”(2.88m) x 7’8”(2.33m)
UPVC window to rear. Original wooden door. Dado rail. Built in wardrobes. Radiator. Ceiling light. Artexed ceiling.
En-suite
4’8”(1.43m) x 2’10”(0.87m)
Sliding door in bedroom 2. Laminate flooring. Part tiled walls. Low level wc. Porcelain sink with cupboard under.
Outside
Front
Block paved driveway leading to wrought iron gates. Low sandstone wall with wrought iron gate and path to front door.
Rear Garden
Well kept garden. Not overlooked. Patio. Low brick wall with wrought iron gate. Well stocked with shrubs and trees. Water feature. Decking area. Large shed/workshop with power and light.
Property Location
Marketed by Cameron Mackenzie Lettings
Disclaimer Property descriptions and related information displayed on this page are marketing materials provided by Cameron Mackenzie Lettings. estateagents365.uk does not warrant or accept any responsibility for the accuracy or completeness of the property descriptions or related information provided here and they do not constitute property particulars. Please contact Cameron Mackenzie Lettings for full details and further information.

