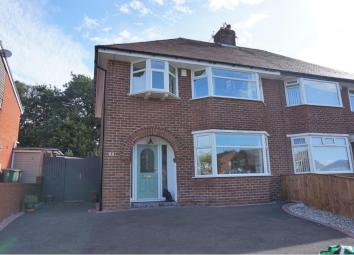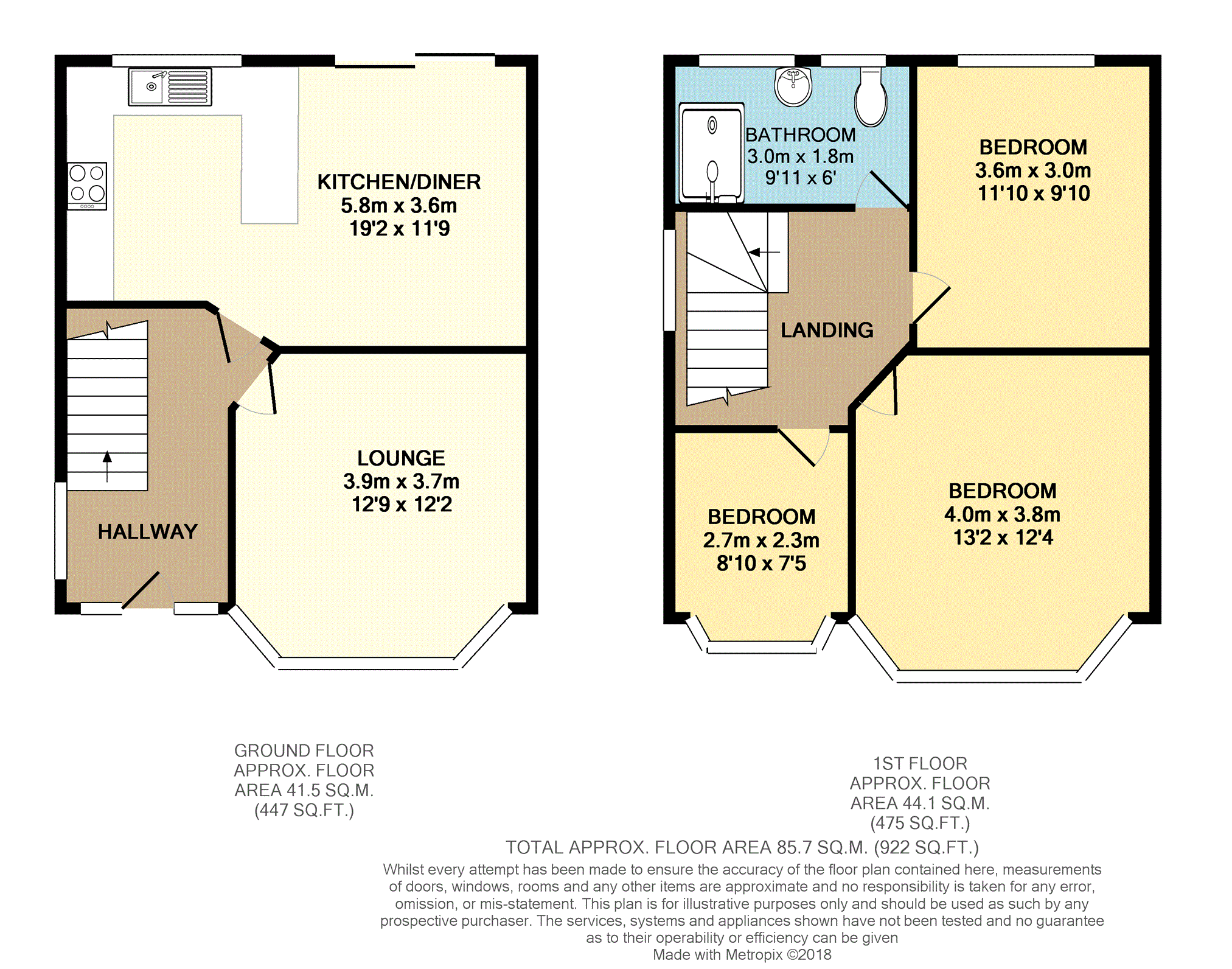Semi-detached house for sale in Prenton CH43, 3 Bedroom
Quick Summary
- Property Type:
- Semi-detached house
- Status:
- For sale
- Price
- £ 220,000
- Beds:
- 3
- Baths:
- 1
- Recepts:
- 2
- County
- Merseyside
- Town
- Prenton
- Outcode
- CH43
- Location
- Holm Lane, Prenton CH43
- Marketed By:
- Purplebricks, Head Office
- Posted
- 2019-05-11
- CH43 Rating:
- More Info?
- Please contact Purplebricks, Head Office on 024 7511 8874 or Request Details
Property Description
Fully renovated, generous plot, not overlooked, convenient location! Has to be worth a look?
This traditional three bedroom semi detached property has been finished to a high standard and offers generous living space.
To the front of the property is ample off road parking. There is a separate entrance hall, leading to the front lounge, and open plan modern kitchen/diner.
The two double bedrooms, third bedroom and modern bathroom are located on the first floor.
At the rear of the property is a large entertaining space in composite decking, leading to the artificial lawn and further garden space at the top of the garden. Other benefits include a large garage with a new roof, and access to the fields at the rear leading directly to Prenton.
Only a short walk away is an Ofsted Primary school as well as local amenities and transport links.
An internal inspection would be highly recommended. Book your viewing now!
Lounge
13'2 x 10'2
Laminate flooring, double glazed bay window, radiator.
Kitchen/Diner
17'2 x 11'9
Laminate flooring, spot lighting, modern fitted kitchen with white base units, and light coloured granite worktops with breakfast bar, integrated microwave, oven and dishwasher, induction hob, radiator, double glazed window and sliding patio door.
Bedroom One
12'9 x 10'10
Laminate flooring, double glazed bay window, radiator.
Bedroom Two
12'1 x 12'0
Laminate flooring, double glazed window, radiator.
Bedroom Three
7'8 x 7'6
Laminate flooring, double glazed bay window, radiator.
Bathroom
9'5 x 6'0
Fully tiled modern suite, walk in shower, vanity sink, two double glazed windows, radiator.
Property Location
Marketed by Purplebricks, Head Office
Disclaimer Property descriptions and related information displayed on this page are marketing materials provided by Purplebricks, Head Office. estateagents365.uk does not warrant or accept any responsibility for the accuracy or completeness of the property descriptions or related information provided here and they do not constitute property particulars. Please contact Purplebricks, Head Office for full details and further information.


