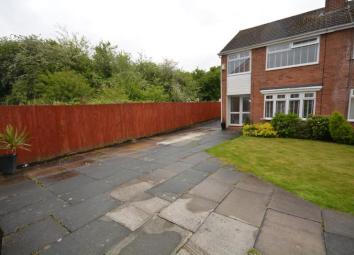Semi-detached house for sale in Prenton CH43, 3 Bedroom
Quick Summary
- Property Type:
- Semi-detached house
- Status:
- For sale
- Price
- £ 185,000
- Beds:
- 3
- Baths:
- 1
- Recepts:
- 2
- County
- Merseyside
- Town
- Prenton
- Outcode
- CH43
- Location
- Holmesland Drive, Prenton CH43
- Marketed By:
- Grosvenor Properties
- Posted
- 2019-04-23
- CH43 Rating:
- More Info?
- Please contact Grosvenor Properties on 0151 382 7423 or Request Details
Property Description
This is a beautiful property set with in a great sized corner plot. The property is presented very well throughout and must be viewed to be appreciated. The property is well located for amenities with shops and major supermarkets within easy reach, as well as bus stops also being very near. The property falls within catchment of many good local primary and secondary schools all of which can be walked to from this estate. The property briefly comprises of an entrance hallway, lounge, kitchen and dining room/playroom to the ground floor with three bedrooms and a main family bathroom to the first floor. Outside the property benefits from a generous driveway for several vehicles and a lovely enclosed garden that has the advantage of not being overlooked.
Entrance hallway
Stairs to the first floor and one radiator.
Lounge: 13.4 x 10.9
Double glazed bay window to the front of the property. There is an attractive wood surround fire place with living flame gas fireplace. There is coving to the ceiling a tv point and one radiator.
Kitchen: 14.7 x 6.3
Double glazed window and door to the rear of the property. There is a range of fitted wall and base units with complimentary work surfaces and splash back tiling. The kitchen incorporates a single sink inset with mixer tap over, electric job with extractor fan over and integrated electric oven. The kitchen benefits from laminate wood effect flooring.
Dining room/playroom:
10.2 x 9.1
Patio door to the rear of the property, tv point and one radiator.
Landing
Double glazed to the side of the property.
Main bedroom: 12.0 x 8.6
Double glazed window to the front of the property, wardrobes to one wall and one radiator.
Bedroom: 10.4 x 8.4
Double glazed window to the rear of the property, wardrobes to one wall and one radiator.
Bedroom: 7.6 x 6.6
Double glazed window to the front of the property, built in wardrobe and one radiator.
Bathroom
Double glazed frosted window to the rear of the property. The bathroom comprises of a 3 piece suite which incorporates a bath with shower over, sink and wc. The bathroom has tiled elevations and tiled flooring.
Outside
To the front of the property is a block paved driveway. To the rear is an enclosed garden mainly laid to lawn but with the advantage of not being overlooked.
Property Location
Marketed by Grosvenor Properties
Disclaimer Property descriptions and related information displayed on this page are marketing materials provided by Grosvenor Properties. estateagents365.uk does not warrant or accept any responsibility for the accuracy or completeness of the property descriptions or related information provided here and they do not constitute property particulars. Please contact Grosvenor Properties for full details and further information.

