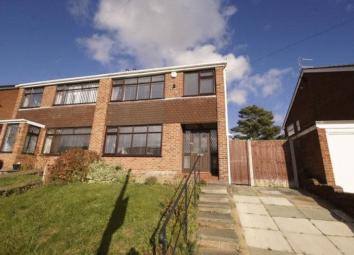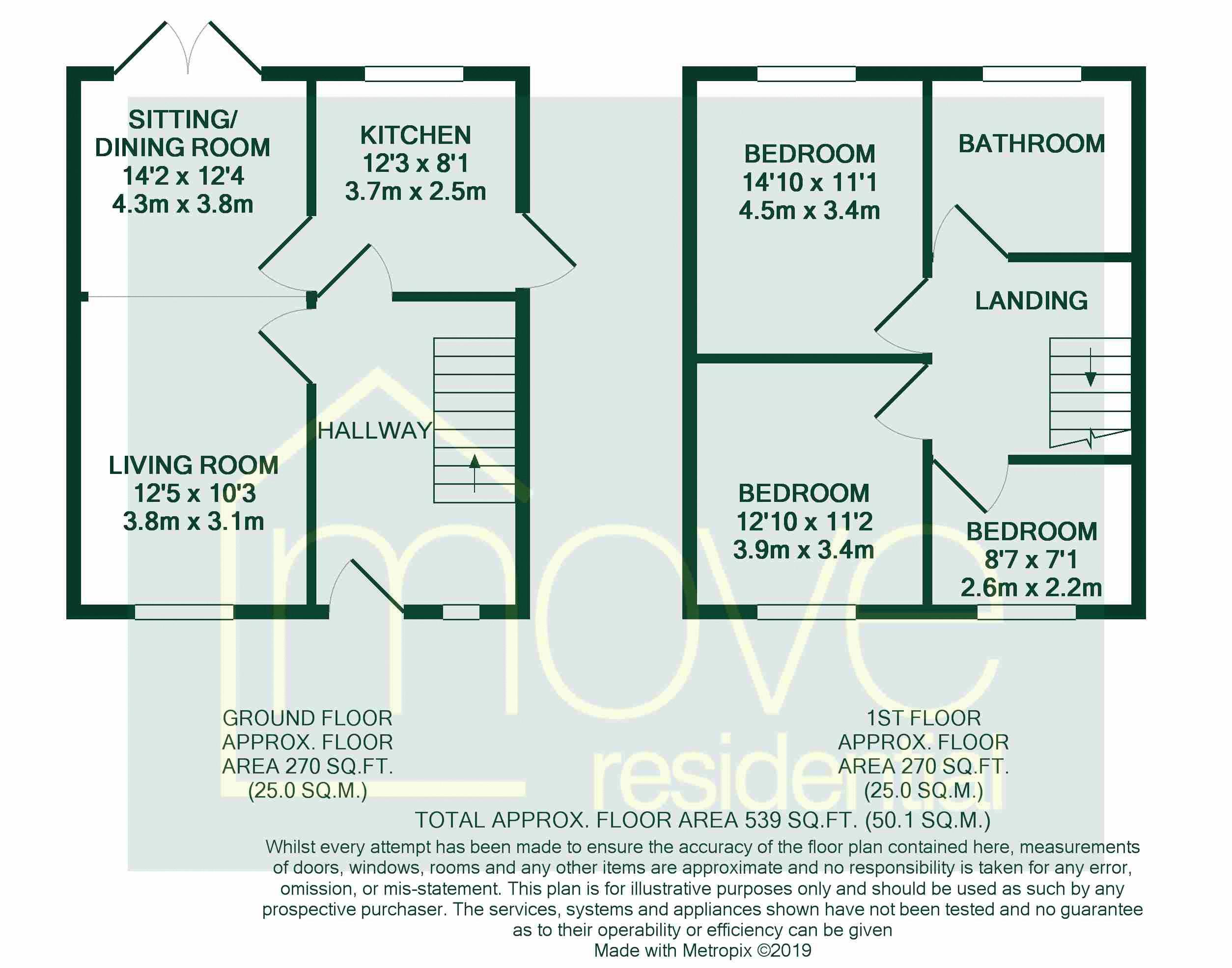Semi-detached house for sale in Prenton CH43, 3 Bedroom
Quick Summary
- Property Type:
- Semi-detached house
- Status:
- For sale
- Price
- £ 145,000
- Beds:
- 3
- Baths:
- 1
- Recepts:
- 2
- County
- Merseyside
- Town
- Prenton
- Outcode
- CH43
- Location
- Oulton Close, Prenton, Wirral CH43
- Marketed By:
- Move Residential
- Posted
- 2024-04-30
- CH43 Rating:
- More Info?
- Please contact Move Residential on 0151 382 4048 or Request Details
Property Description
Situated in the sought after residential are of Prenton and offered for sale with no onward chain is this traditional three bedroom semi detached family home. Well appointed, maintained and updated the accommodation briefly comprises a hallway, spacious through lounge dining room and a well fitted kitchen. To the first floor you have two double bedrooms, third bedroom and a contemporary four piece family bathroom suite. Further benefiting from off road parking, double glazing, gas central heating and to the rear a well maintained tiered rear garden. Set within easy reach of local amenities and falling within the catchment of excellent local schools, a closer inspection is essential to appreciate this home in full.
Entrance Hall -
Frosted door to front, laminate flooring, stairs to first floor landing, radiator, under stairs storage, storage cupboard
Living Room - (14' 2'' x 12' 4'' (4.31m x 3.76m))
UPVC double glazed window to front aspect, gas fire place, laminate flooring, television point, telephone point
Dining Room - (12' 5'' x 10' 3'' (3.78m x 3.12m))
UPVC double glazed double doors to rear, two UPVC double glazed windows to rear aspect, laminate flooring, radiator
Kitchen - (12' 3'' x 8' 1'' (3.73m x 2.46m))
UPVC double glazed window to rear aspect, plumbing for washing machine, wall and base units, stainless steel one and a half bowl sink unit, pantry
First Floor Landing -
Storage cupboard, access to bedrooms and bathroom
Bathroom -
UPVC double glazed frosted window to side, tiled floor, tiled walls, bath, WC, wash basin
Bedroom One - (13' 10'' x 11' 1'' (4.21m x 3.38m))
UPVC double glazed window to front aspect, radiator
Bedroom Two - (12' 10'' x 11' 2'' (3.91m x 3.40m))
UPVC double glazed window to rear aspect, radiator
Bedroom Three - (8' 7'' x 7' 1'' (2.61m x 2.16m))
UPVC double glazed window to front, boiler, laminate flooring
Front -
Off road parking, laid to lawn garden
Rear -
Steps up to lawned garden with patio area on ground level
Property Location
Marketed by Move Residential
Disclaimer Property descriptions and related information displayed on this page are marketing materials provided by Move Residential. estateagents365.uk does not warrant or accept any responsibility for the accuracy or completeness of the property descriptions or related information provided here and they do not constitute property particulars. Please contact Move Residential for full details and further information.


