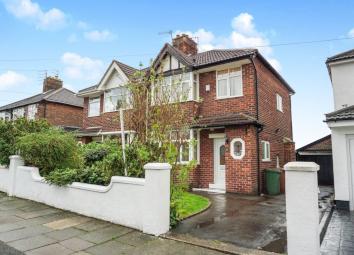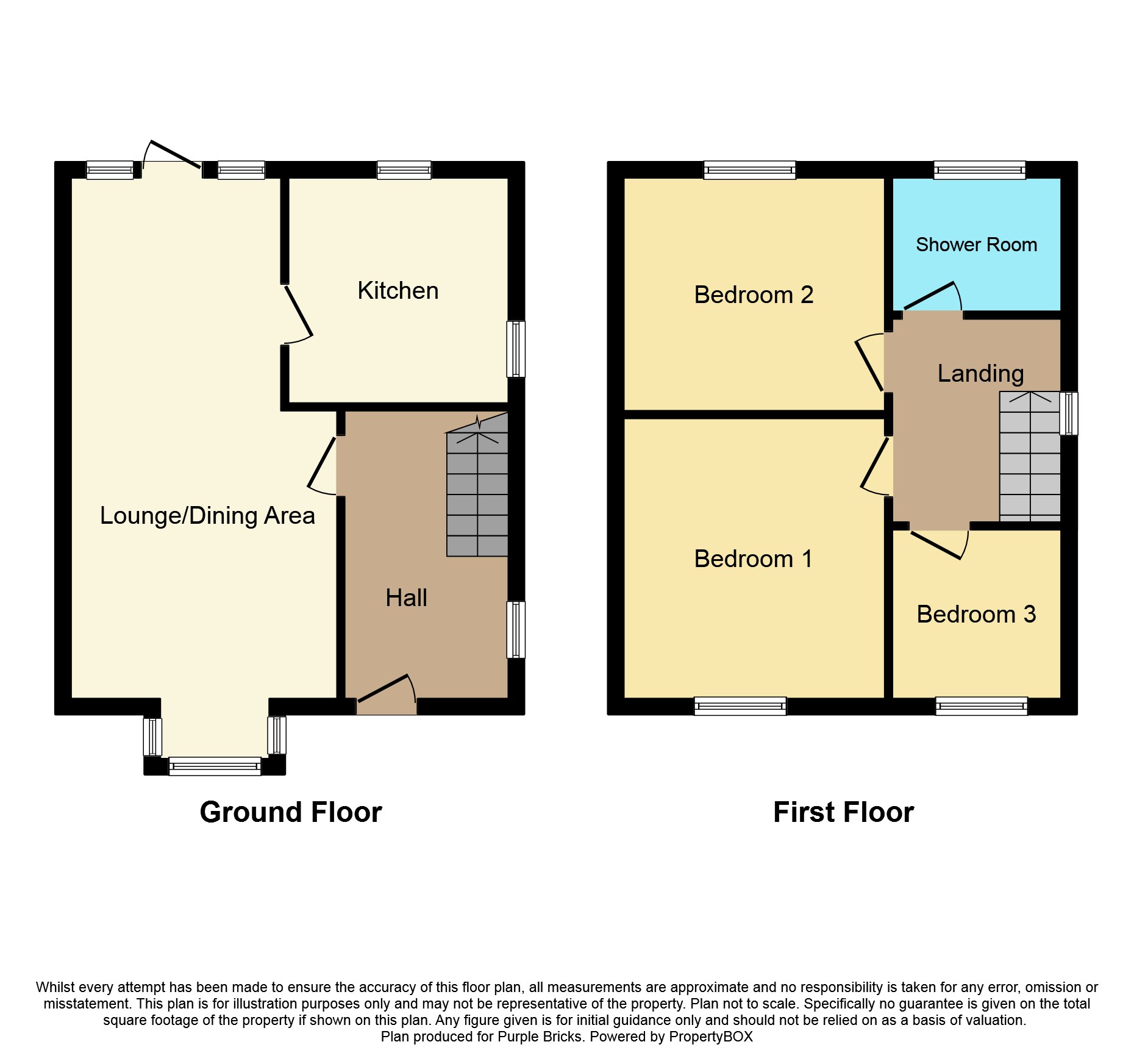Semi-detached house for sale in Prenton CH43, 3 Bedroom
Quick Summary
- Property Type:
- Semi-detached house
- Status:
- For sale
- Price
- £ 190,000
- Beds:
- 3
- Baths:
- 1
- Recepts:
- 1
- County
- Merseyside
- Town
- Prenton
- Outcode
- CH43
- Location
- Northwood Road, Prenton CH43
- Marketed By:
- Purplebricks, Head Office
- Posted
- 2024-04-02
- CH43 Rating:
- More Info?
- Please contact Purplebricks, Head Office on 024 7511 8874 or Request Details
Property Description
Situated in a one of the most sought after roads in Prenton is this three bedroom semi detached property which has to be viewed. This much improved property comprises entrance hall, through lounge and a kitchen. To the first floor are three bedrooms with fitted wardrobes in bedroom one and a family bathroom. To the rear is a large private garden with a decked area ideal for outside entertainment. An added bonus is that the property is available with no onward chain.
Entrance Hall
With feature lead light glazed window to the front elevation, built in storage cupboard housing meters, alarm control panel, picture rail, radiator, laminate flooring, frosted double glazed window to side, timber door through to lounge, stairs to first floor landing accommodation.
Lounge
24'4'' x 11'11''
Through lounge although could be converted into two rooms if so desired, with double glazed bay window, to the front elevation and a double glazed patio door leading out onto the decked area, coal effect living flame gad fire with marble hearth and mantle, telephone point, two television points, two radiators, laminate flooring, glass paneled door leading through to the kitchen.
Kitchen
12'3'' x 6'5''
Rear and side aspect double glazed windows, range of wall and base units with a solid wood square edge work surfaces over, incorporating one and a half bowl sink and drainer with mixer tap over, cooker point, integral washer/dryer, integral dishwasher, integral fridge and freezer, recessed spotlights radiator, part tiled walls and laminate flooring.
First Floor Landing
Side aspect frosted double glazed window, loft access, picture rail, timber doors to bedroom one two, three and bathroom.
Bedroom One
12'1'' x 11'7''
Front aspect double glazed bay window, radiator, picture rail, laminate flooring, built in wardrobe with mirrored sliding doors, hanging space and shelving.
Bedroom Two
11'5'' x 11'7''
Rear aspect double glazed window, picture rail, radiator, laminate flooring, built in storage cupboard.
Bedroom Three
7'6'' x 5'11''
Front aspect double glazed window, picture rail and a radiator.
Shower Room
Frosted double glazed window, modern suite comprising walk in double shower cubical, pedestal wash hand basin, low level w.C, tiled walls and toweled radiator.
Outside
To the rear of the property is a decked area providing the ideal space for outdoor dining and entertaining, steps descending to a lawned area, timber door giving access to the garage, further timber door giving access to side service return. To the front of the property is an open plan driveway for off road parking, lawned area and a paved pathway to the front door.
Property Location
Marketed by Purplebricks, Head Office
Disclaimer Property descriptions and related information displayed on this page are marketing materials provided by Purplebricks, Head Office. estateagents365.uk does not warrant or accept any responsibility for the accuracy or completeness of the property descriptions or related information provided here and they do not constitute property particulars. Please contact Purplebricks, Head Office for full details and further information.


