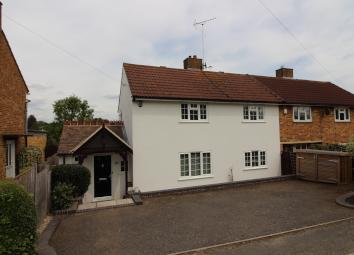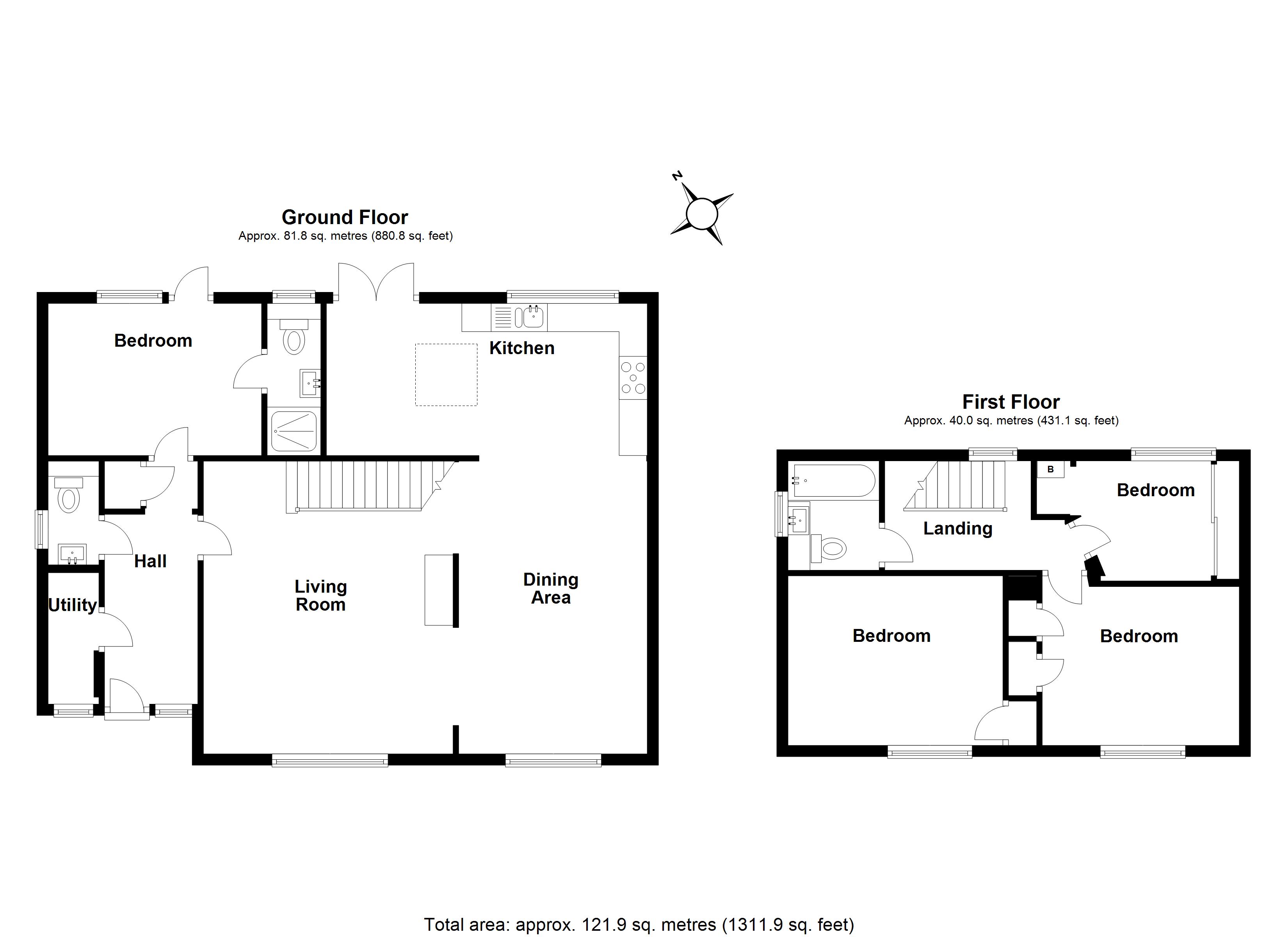Semi-detached house for sale in Potters Bar EN6, 4 Bedroom
Quick Summary
- Property Type:
- Semi-detached house
- Status:
- For sale
- Price
- £ 629,950
- Beds:
- 4
- Baths:
- 2
- Recepts:
- 2
- County
- Hertfordshire
- Town
- Potters Bar
- Outcode
- EN6
- Location
- Northaw Road West, Potters Bar EN6
- Marketed By:
- Vanessa Mccallum Estates
- Posted
- 2024-04-07
- EN6 Rating:
- More Info?
- Please contact Vanessa Mccallum Estates on 01707 800389 or Request Details
Property Description
This deceptively spacious 4 bedroom, 2 bathroom semi-detached home which has been extended to provide excellent ground floor accommodation, comprising open-plan lounge, diner and kitchen, ground floor bedroom, En-Suite Shower Room, Utility Area, separate guest WC and 3 bedrooms and 1 bathroom on the first floor. The property boasts a superb 75ft x 40ft rear garden with shed, workshop and summerhouse and views beyond. The property can only be fully appreciated with an internal viewing.
Accommodation
Reception Hallway -- 110 x 5'4 Door through to :
Utility Area
Ground Floor Guest Cloakroom
Large Built-in Cloaks Cupboard, door through to :
Bedroom 4 -- 12'4 x 8'10 (door through to rear garden)
En-Suite Shower Room
Open-Plan in design -- Lounge, Dining Room and Kitchen
Lounge -- 16'5 x 14'6(Feature Fireplace)
Diner/Kitchen (l-shaped) 27'0 x 18'8
French doors onto rear garden/decking area
First Floor
Bedroom 1 -- 11'8 x 9'3 (built-in cupboards)
Bedroom 2 -- 12'6 x 10'2 (built-in cupboards)
Bedroom 3 -- 9'4 (rear of wardrobes) x 7'0 (boiler cupboard)
Family Bathroom
Exterior
Driveway for several vehicles
Off-Street Parking
75ft x 40ft Rear Garden
Full width decking area with steps to landscaped rear garden
Shed, Workshop and Summer House
Location
This property lies on a slip-road on Northaw Road West which is the main road through Northaw Village. There are many beautiful walks close by and there is a bus that runs through this village every hour. Potters Bar, Cuffley and Brookmans Park all have mainline railway stations and are only a short drive away. Access to the M25 and A1(M) is also close by. There are many other schools within a short drive away including Lochinver House, Stormont, Queenswood and Dame Alice Owen's.
Services
Gas Central Heating and Mains Drainage.
Local authority
Welwyn Hatfield Council.
Viewing
Strictly by appointment through vanessa mccallum estates.
Important notice concerning these particulars
None of the statements contained in these particulars are to be relied on as statements of fact. Any areas, measurements or distances are approximate and are only a guide. We have not tested any equipment, appliances or services to the property. Applicants must satisfy themselves by inspection or otherwise. These particulars do not form part of any contract.
Anti money laundering
Due to Money Laundering Regulations, all purchasers and vendors are now legally obliged to provide formal identification from any person(s) wishing to purchase/sell a property through Vanessa McCallum Estates Ltd. You need to provide us with the following documents:
* One form of photographic identification (i.E. Passport, Photocard Driving License, National Identity Card)
* A recent document identifying your postal address (eg. Utility Bill, Bank Statement, Mortgage Statement, Council Tax Bill).
Property Location
Marketed by Vanessa Mccallum Estates
Disclaimer Property descriptions and related information displayed on this page are marketing materials provided by Vanessa Mccallum Estates. estateagents365.uk does not warrant or accept any responsibility for the accuracy or completeness of the property descriptions or related information provided here and they do not constitute property particulars. Please contact Vanessa Mccallum Estates for full details and further information.


