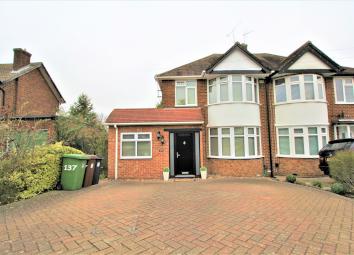Semi-detached house for sale in Potters Bar EN6, 4 Bedroom
Quick Summary
- Property Type:
- Semi-detached house
- Status:
- For sale
- Price
- £ 619,950
- Beds:
- 4
- Baths:
- 1
- Recepts:
- 2
- County
- Hertfordshire
- Town
- Potters Bar
- Outcode
- EN6
- Location
- Auckland Road, Potters Bar EN6
- Marketed By:
- BPM Auckland Estates
- Posted
- 2024-04-07
- EN6 Rating:
- More Info?
- Please contact BPM Auckland Estates on 01707 684928 or Request Details
Property Description
Bpm Estates are proud to offer this extended 4 bed semi-detached house for sale in Auckland Road, Potters Bar. The property benefits from a 25' Living Room, large Kitchen / Diner, 150' well kept rear Garden and private block paved driveway with parking for 3 cars.
The ground floor is comprised of a spacious entrance hall, downstairs WC, intercommunicating reception rooms, fully fitted extended kitchen/diner and double bedroom.
Upstairs is 3 decent sized bedrooms and a fully tiled bathroom including a traditional roll top bath.
The property has been recently refurbished to a very high standard and is located close to Dame Alice Owen's school. The Potters Bar station is approximately 1 mile away, Auckland Road is close to The Furzefield Sports Centre and many local shops.
Viewing is highly recommended.
Entrance hall
cloakroom WC
living room 21' 1" x 10' 9" (6.43m x 3.28m) Double glazed windows to round bay with Venetian blinds. Feature marble fireplace with. Chrome inset and marble hearth. CH radiator. Wood panel floor. Glazed double doors opening through to dining area.
Kitchen/diner 23' 0" x 15' 2" (7.01m x 4.62m) Extensive range of fitted wall and base units. Centre breakfast bar unit with stools and storage below and glazed display unit above. Stainless steel sink with mixer tap. Part tiled walls. Cooker hood. Wall mounted combi boiler. Integrated fridge/freezer. Plumbed for washing machine and dish washer. Dining Room with double doors leading to patio area and 150ft rear garden.
Master bedroom 13' 8" x 9' 9" (4.17m x 2.97m) Into round bay. Double glazed window with Venetian blinds. CH radiator
bedroom 2 11' 5" x 10' 0" (3.48m x 3.05m) 10' Double glazed window with Venetian blinds. CH radiator.
Bedroom 3 CH radiator. Double glazed window with Venetian blinds.
Bedroom 4 18' 7" x 6' 9" (5.66m x 2.06m) Double glazed window with Venetian blinds. CH radiator
family bathroom With freestanding roll top bath, pedestal basin, close coupled toilet, heated towel rail. Double glazed windows with Venetian blinds
rear garden 150' 0" x 25' 0" (45.72m x 7.62m) 150' with large secluded block paved patio with inset flower bed. Outside lighting and hose point. Large summer house and decking area. Large well kept lawn, flower borders
Property Location
Marketed by BPM Auckland Estates
Disclaimer Property descriptions and related information displayed on this page are marketing materials provided by BPM Auckland Estates. estateagents365.uk does not warrant or accept any responsibility for the accuracy or completeness of the property descriptions or related information provided here and they do not constitute property particulars. Please contact BPM Auckland Estates for full details and further information.

