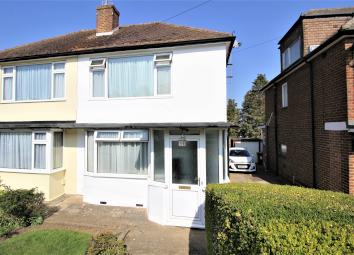Semi-detached house for sale in Potters Bar EN6, 2 Bedroom
Quick Summary
- Property Type:
- Semi-detached house
- Status:
- For sale
- Price
- £ 435,000
- Beds:
- 2
- Baths:
- 1
- Recepts:
- 2
- County
- Hertfordshire
- Town
- Potters Bar
- Outcode
- EN6
- Location
- Auckland Road, Potters Bar EN6
- Marketed By:
- BPM Auckland Estates
- Posted
- 2024-04-07
- EN6 Rating:
- More Info?
- Please contact BPM Auckland Estates on 01707 684928 or Request Details
Property Description
Entrance porch 6' 8" x 4' 5" (2.03m x 1.35m)
entrance hall 4' 2" x 3' 10" (1.27m x 1.17m) Double Glazed Side window. 1 Double Central Heating radiator.
Front lounge 13' x 11' 09" (3.96m x 3.58m) Double Glazed Windows to Front Bay. CH Radiator. Low voltage lighting.
Extended rear reception room 18' 5" x 10' (5.61m x 3.05m) narrowing to one end. CH Radiator, 4 Wall Light Points. Double glazed double casement doors to garden.
Kitchen/fitted units. 14' x 7' (4.27m x 2.13m) Narrowing to one end. Range of Fitted wall and base units. Stainless Steel sink unit with mixer tap. Fitted oven and 4 burner Radiator. Storage cupboard, Integrated Dishwasher.
Integrated Fridge. Plumbed for washing machine. Double Glazed windows and door to garden.
First floor landing. 5' 4" x 4' 9" (1.63m x 1.45m)
bedroom 1 11' 6" x 10' 6" (3.51m x 3.2m) Fitted Wardrobes, Double Glazed windows. CH Radiator. Doube doors to access to stairs to loft space.
Bedroom 2 10' 05" x 9' 08" (3.18m x 2.95m) Built in Wardrobes, Double Glazed Windows, CH Radiator.
Bathroom/WC 6' x 5' 9" (1.83m x 1.75m) Modern White Suite comprising enclosed bath Mixer Tap. Fitted Shower and shower screen. Wash hand basin, Dual flush low level w.C. Part tiled wall, Chrome towel rail radiator. Double glazed window.
Rear garden 150' (45.72m Beautiful landscaped Rear Garden. Patio Area, Large lawned area, Shrubs flower borders Fruit trees. Garden Shed, Greenhouse.
Brick built garage 19' 4" x 8' 4" (5.89m x 2.54m) up and over door, side door, power and lighting.
Property Location
Marketed by BPM Auckland Estates
Disclaimer Property descriptions and related information displayed on this page are marketing materials provided by BPM Auckland Estates. estateagents365.uk does not warrant or accept any responsibility for the accuracy or completeness of the property descriptions or related information provided here and they do not constitute property particulars. Please contact BPM Auckland Estates for full details and further information.


